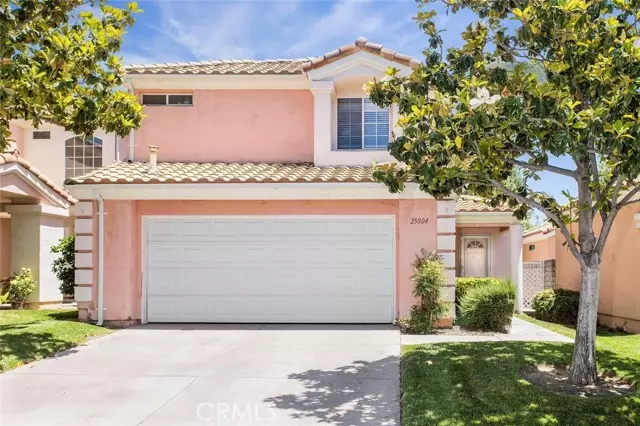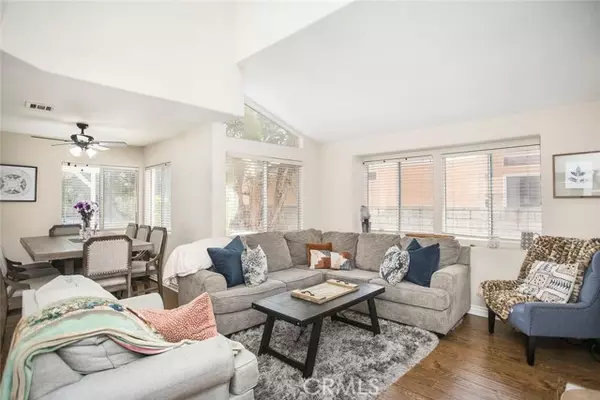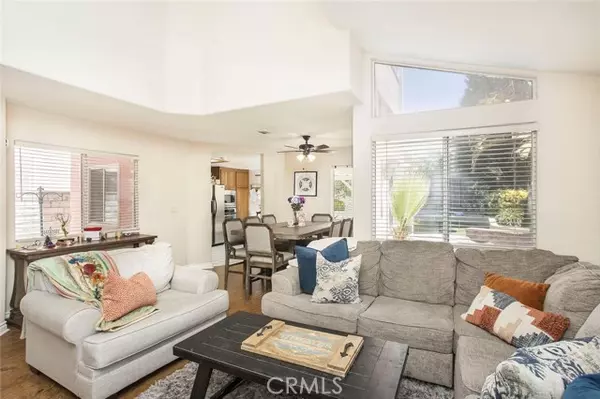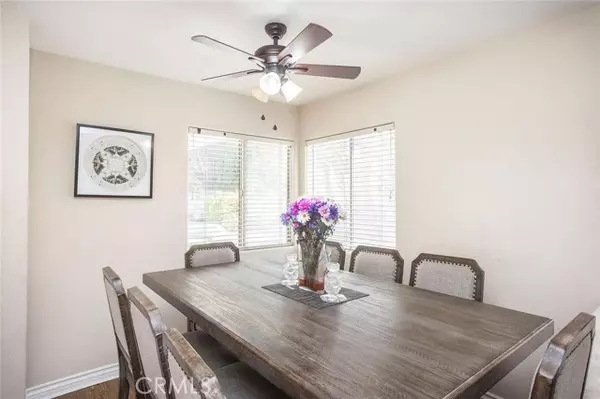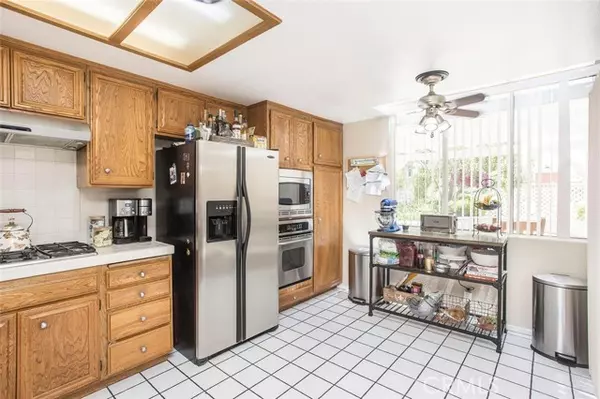$815,000
$799,000
2.0%For more information regarding the value of a property, please contact us for a free consultation.
25804 Dickens CT 42 Stevenson Ranch, CA 91381
3 Beds
3 Baths
1,771 SqFt
Key Details
Sold Price $815,000
Property Type Single Family Home
Sub Type Single Family Home
Listing Status Sold
Purchase Type For Sale
Square Footage 1,771 sqft
Price per Sqft $460
MLS Listing ID CRSR22113586
Sold Date 07/15/22
Bedrooms 3
Full Baths 3
HOA Fees $100/mo
Originating Board California Regional MLS
Year Built 1989
Lot Size 5.048 Acres
Property Description
Prime Stevenson Ranch location! Incredible opportunity to own a beautiful 3 bedroom and 3 bath home in The Arts community of Stevenson Ranch on a culdesac street! This charming home boasts vaulted ceilings, open floor plan with plenty of natural light, a FULL bed and bath on the first level and a spacious backyard with plenty of grass for kids and pets to play! The kitchen is light and bright with excellent storage and opens to both the dining and family rooms! Upstairs you will find 2 oversized bedrooms each with their own full bath! The primary bedroom is incredibly private and spacious including the ensuite bath which features 2 full length mirrored wardrobe closets! This location is superb for residents who commute! Just minutes to the 5, 14 and HWY 126! Nearby Pico Elementary and Stevenson Ranch's best restaurants and shopping! Along with the 2 car attached garage and serene location, this is a home you can add your personal touches and enjoy for years to come!
Location
State CA
County Los Angeles
Area Stev - Stevenson Ranch
Zoning LCA25*
Rooms
Dining Room Formal Dining Room
Kitchen Dishwasher, Garbage Disposal, Microwave, Other, Oven - Gas
Interior
Heating Central Forced Air, Electric
Cooling Central AC
Flooring Laminate
Fireplaces Type Living Room
Laundry In Laundry Room, Other, Upper Floor
Exterior
Parking Features Garage, Other
Garage Spaces 2.0
Fence 2
Pool 31, None
View Local/Neighborhood
Building
Foundation Concrete Slab
Water Hot Water, District - Public
Others
Tax ID 2826050098
Special Listing Condition Not Applicable
Read Less
Want to know what your home might be worth? Contact us for a FREE valuation!

Our team is ready to help you sell your home for the highest possible price ASAP

© 2025 MLSListings Inc. All rights reserved.
Bought with Lluvia Contreras Olivera • Equity Union

