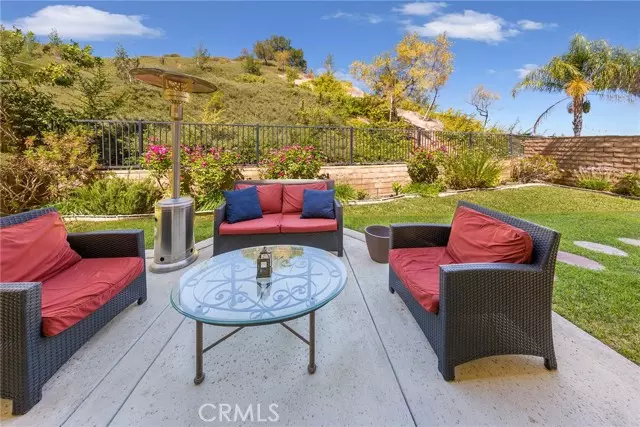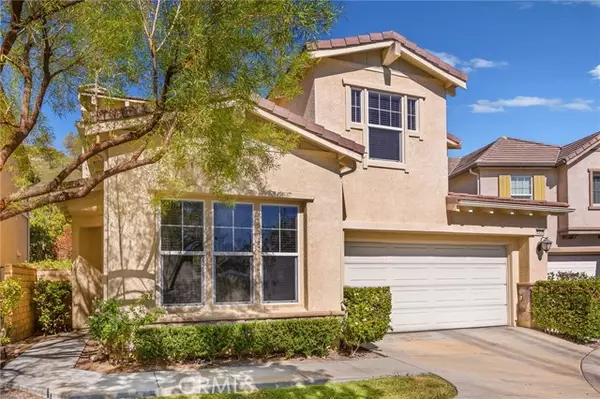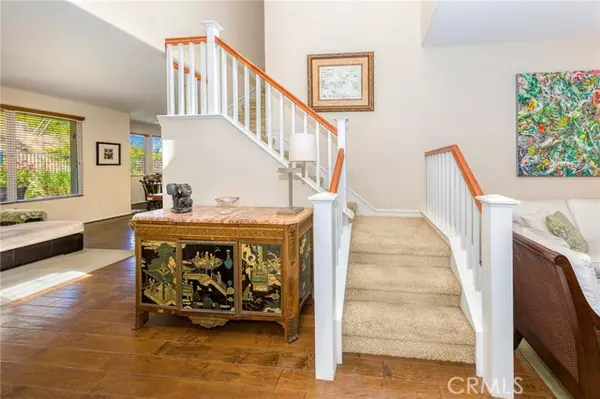$740,000
$765,000
3.3%For more information regarding the value of a property, please contact us for a free consultation.
25222 Dolce CT Stevenson Ranch, CA 91381
3 Beds
2.5 Baths
1,733 SqFt
Key Details
Sold Price $740,000
Property Type Single Family Home
Sub Type Single Family Home
Listing Status Sold
Purchase Type For Sale
Square Footage 1,733 sqft
Price per Sqft $427
MLS Listing ID CRSR22154428
Sold Date 03/29/23
Bedrooms 3
Full Baths 2
Half Baths 1
HOA Fees $298/mo
Originating Board California Regional MLS
Year Built 2007
Lot Size 1.863 Acres
Property Description
Welcome home to this Stevenson Ranch beauty! This gorgeous home features 3 bedrooms and 2.5 bathrooms at the end of a small cul-de-sac. The downstairs flooring is absolutely stunning and you can use the front room as either a formal dining or formal living area. The family room features a gas fireplace and media nook. The spacious kitchen has granite countertops, a center island, and pantry. The upstairs primary bedroom has a walk-in closet, separate tub and shower plus dual sinks. Convenient laundry and linen closets are located upstairs and the washer & dryer are included. The private backyard is nicely manicured and has amazing views. The HOA covers front yard maintenance and there is no Mello Roos tax! Great location close to Pico Canyon Elementary, the 5 Freeway, shopping centers, great restaurants, parks and hiking trails. This gorgeous home will not last so please schedule your showing today!
Location
State CA
County Los Angeles
Area Sosr - South Stevenson Ranch
Zoning LCA25*
Rooms
Dining Room Breakfast Bar, In Kitchen, Other, Breakfast Nook
Kitchen Dishwasher, Garbage Disposal, Microwave, Oven Range - Built-In
Interior
Heating Central Forced Air
Cooling Central AC
Fireplaces Type Family Room
Laundry In Closet, Other
Exterior
Garage Spaces 2.0
Pool None
View Greenbelt, Hills, Local/Neighborhood, Canyon, Valley, Forest / Woods
Building
Lot Description Corners Marked
Water Hot Water, District - Public
Others
Tax ID 2826133036
Special Listing Condition Not Applicable
Read Less
Want to know what your home might be worth? Contact us for a FREE valuation!

Our team is ready to help you sell your home for the highest possible price ASAP

© 2025 MLSListings Inc. All rights reserved.
Bought with Tracy Hauser • Compass





