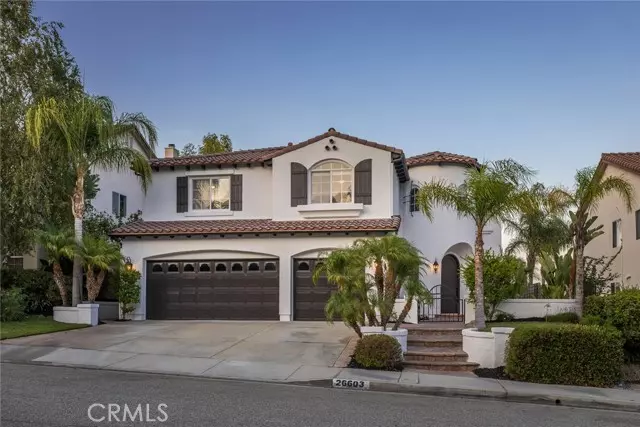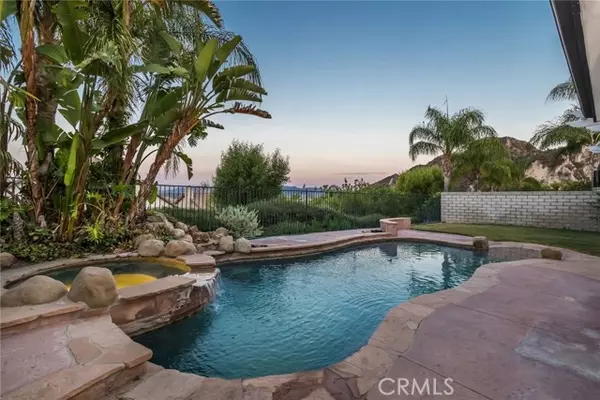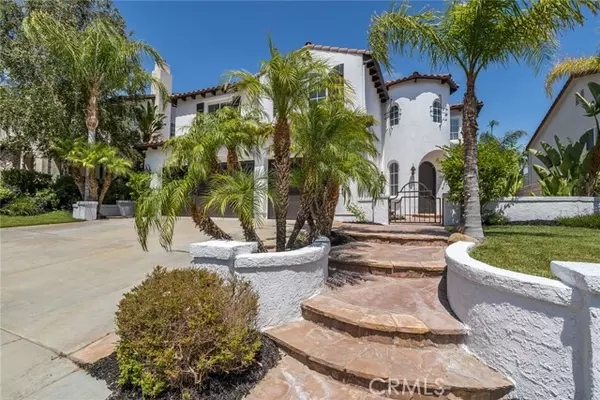$1,265,000
$1,299,999
2.7%For more information regarding the value of a property, please contact us for a free consultation.
26603 Shakespeare LN Stevenson Ranch, CA 91381
5 Beds
3.5 Baths
3,779 SqFt
Key Details
Sold Price $1,265,000
Property Type Single Family Home
Sub Type Single Family Home
Listing Status Sold
Purchase Type For Sale
Square Footage 3,779 sqft
Price per Sqft $334
MLS Listing ID CRSR22172849
Sold Date 12/16/22
Style Spanish
Bedrooms 5
Full Baths 3
Half Baths 1
HOA Fees $30/mo
Originating Board California Regional MLS
Year Built 2000
Lot Size 6,734 Sqft
Property Description
Come see this gorgeous Executive pool home at the top of Stevenson Ranch in the Pacific Summit tract! Immediately notice the stunning curb appeal of this modern Spanish home that has just been freshly painted in White Picket Fence highlighted with black iron accents. The welcoming gated entry includes a patio space with water fountain, stone hardscape and new landscaping. This home features 5 bedrooms, 4 baths, Formal Living and Dining Room, Family Room, Sun Room with nearly 3800 square feet of open living space. You will love the mountain VIEWS from nearly every room and all of the natural sunlight brought in from the numerous windows. The kitchen features stainless appliances, tons of cabinetry, upgraded mosaic backsplash, walk in pantry and a huge center island with seating for three! The kitchen is open to the Great Room boasting a lovely fireplace with mantle, custom media center and a huge entertainment space perfect for hosting large parties. The Sun Room looks out onto the beautiful backyard and is a perfect space for a home office, play room or simply to relax and enjoy the views. Upstairs, find a massive Primary Suite with retreat, two huge walk in closets with custom organizers, and a lovely balcony to enjoy the incredible city and mountain views. The private ensuite b
Location
State CA
County Los Angeles
Area Stev - Stevenson Ranch
Zoning LCA25*
Rooms
Family Room Separate Family Room, Other
Dining Room Breakfast Bar, Formal Dining Room, Other
Kitchen Dishwasher, Garbage Disposal, Hood Over Range, Microwave, Oven - Double, Pantry, Oven Range - Gas, Refrigerator, Oven - Gas
Interior
Heating Gas, Central Forced Air
Cooling Central AC, Other
Fireplaces Type Family Room
Laundry In Laundry Room, Other
Exterior
Parking Features Garage, Other
Garage Spaces 3.0
Fence Other
Pool Pool - In Ground, Other, Pool - Yes, Spa - Private
View Hills, Local/Neighborhood, Forest / Woods, City Lights
Roof Type Tile
Building
Foundation Concrete Slab
Water District - Public
Architectural Style Spanish
Others
Tax ID 2826103018
Special Listing Condition Not Applicable
Read Less
Want to know what your home might be worth? Contact us for a FREE valuation!

Our team is ready to help you sell your home for the highest possible price ASAP

© 2025 MLSListings Inc. All rights reserved.
Bought with Shaji Mattappally • Pinnacle Estate Properties, Inc.





