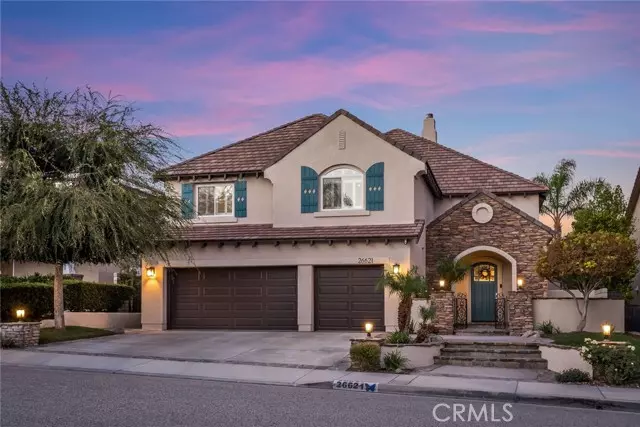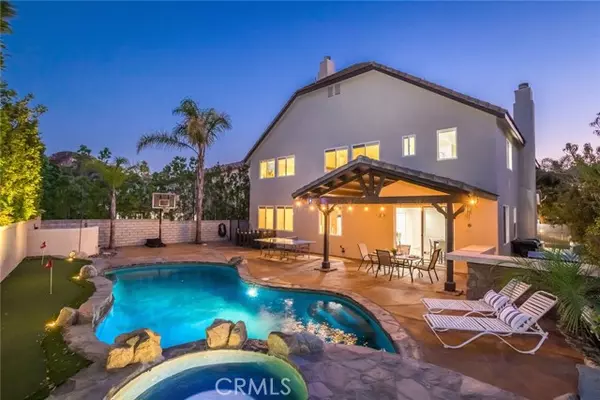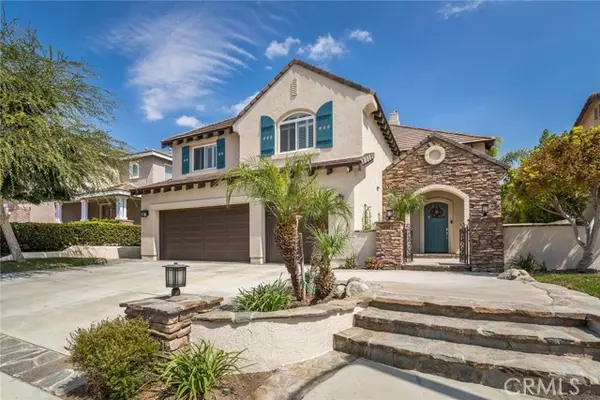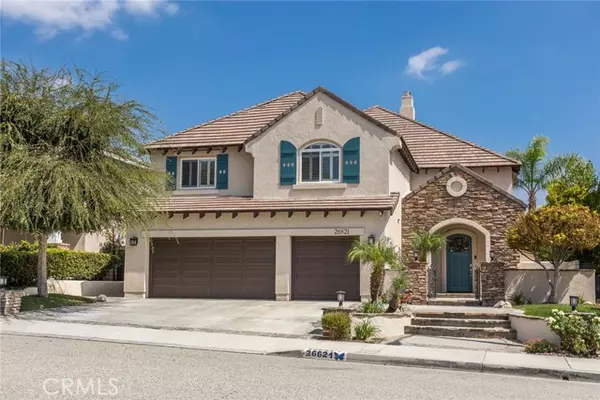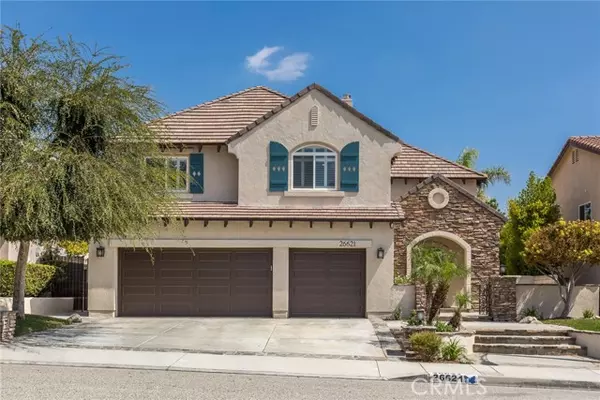$1,280,000
$1,299,000
1.5%For more information regarding the value of a property, please contact us for a free consultation.
26621 Brooks CIR Stevenson Ranch, CA 91381
5 Beds
3.5 Baths
3,478 SqFt
Key Details
Sold Price $1,280,000
Property Type Single Family Home
Sub Type Single Family Home
Listing Status Sold
Purchase Type For Sale
Square Footage 3,478 sqft
Price per Sqft $368
MLS Listing ID CRSR22207402
Sold Date 11/15/22
Style Traditional
Bedrooms 5
Full Baths 3
Half Baths 1
HOA Fees $30/mo
Originating Board California Regional MLS
Year Built 1999
Lot Size 6,864 Sqft
Property Description
Welcome to this Executive Pool home located in the beautiful neighborhood of upper Stevenson Ranch! Experience nearly 3500 sqft. of open living space with 5 bedrooms, 4 baths, formal living and dining rooms, great room, huge laundry and a 3 car garage, situated on a nearly a 7000 sqft. lot. You will love the designer choices including: distressed hardwood flooring, neutral colored paint selections, luxurious carpeting upstairs, coordinating cabinetry, and huge windows filling the space with natural light. The remodeled kitchen includes Cherrywood cabinetry, stainless appliances, Eclipse Linear Merlot backsplash, River White granite counters complimenting the Green Galaxy granite counters featured on the generously sized island. The formal dining room includes a lovely chandelier and views of the backyard. The great room includes a stone fireplace with custom mantle and more than enough space to host large gatherings. The downstairs bath has been beautifully upgraded with stone counters, glamorous fixtures and a vessel sink. The stairwell is fitted with a bold iron and wood handrail complimenting the wood flooring throughout the lower level. Upstairs you will find the huge Primary Suite with fireplace, relaxing retreat and 2 huge walk in closets. The ensuite bath includes separate
Location
State CA
County Los Angeles
Area Stev - Stevenson Ranch
Zoning LCR1
Rooms
Family Room Separate Family Room, Other
Dining Room Breakfast Bar, Formal Dining Room, In Kitchen, Other
Kitchen Dishwasher, Garbage Disposal, Microwave, Other, Oven - Double, Pantry, Refrigerator, Built-in BBQ Grill, Oven - Gas
Interior
Heating Forced Air, Gas, Central Forced Air, Fireplace
Cooling Central AC, Other
Fireplaces Type Family Room
Laundry In Laundry Room, Other
Exterior
Parking Features Garage, Gate / Door Opener, Other
Garage Spaces 3.0
Fence Other, 2
Pool Heated - Gas, Pool - Heated, Pool - In Ground, 21, Other, Pool - Yes, Spa - Private
View Hills, Local/Neighborhood, 31
Roof Type Tile
Building
Lot Description Grade - Gently Sloped
Foundation Concrete Slab
Water Hot Water, Heater - Gas, District - Public
Architectural Style Traditional
Others
Tax ID 2826101041
Special Listing Condition Not Applicable
Read Less
Want to know what your home might be worth? Contact us for a FREE valuation!

Our team is ready to help you sell your home for the highest possible price ASAP

© 2025 MLSListings Inc. All rights reserved.
Bought with Brenda Ross • Berkshire Hathaway HomeServices California Propert

