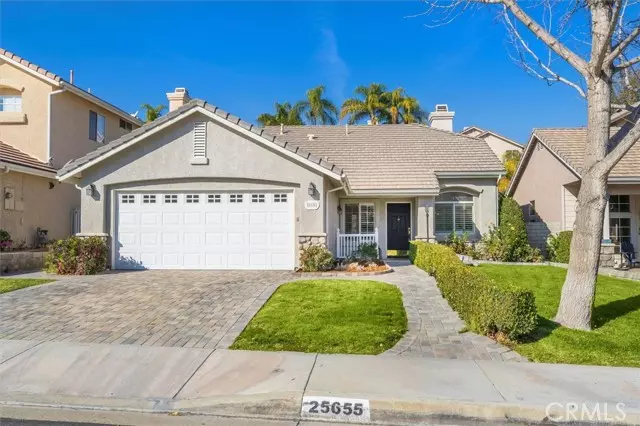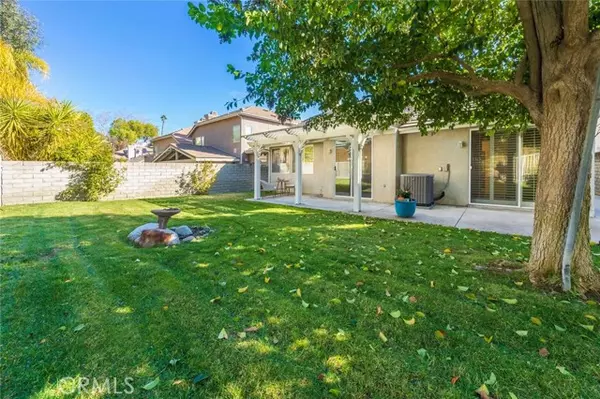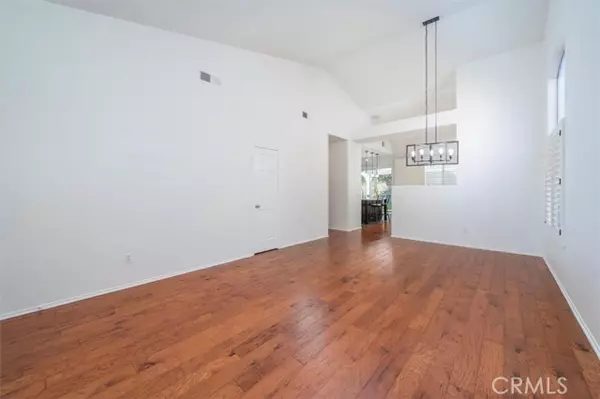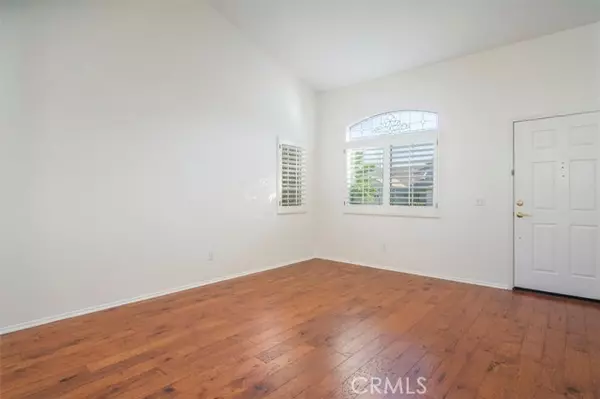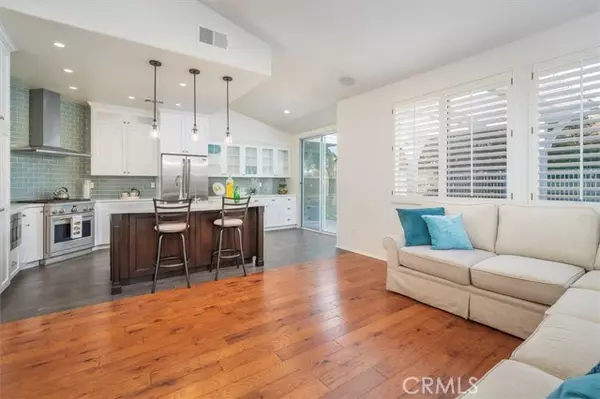$855,000
$839,000
1.9%For more information regarding the value of a property, please contact us for a free consultation.
25655 Frost LN Stevenson Ranch, CA 91381
3 Beds
2 Baths
1,620 SqFt
Key Details
Sold Price $855,000
Property Type Single Family Home
Sub Type Single Family Home
Listing Status Sold
Purchase Type For Sale
Square Footage 1,620 sqft
Price per Sqft $527
MLS Listing ID CRSR22256366
Sold Date 02/06/23
Style Traditional
Bedrooms 3
Full Baths 2
HOA Fees $30/mo
Originating Board California Regional MLS
Year Built 1994
Lot Size 7,708 Sqft
Property Description
Turnkey Stevenson Ranch Single Story Home Located on a Cul-de-sac! As you enter this home you will notice the Designer Touch throughout the home, from Wood Flooring, Plantation Shutters, and Recessed Lighting to its High Ceilings. This Highly Upgraded home Boasts 3 Large Bedrooms, 2 Bathrooms, Remodeled Master Bathroom, Remodeled Gourmet Kitchen, Family Room with Fireplace, Large Living Room and Formal Dining Area with new Chandelier and recently Professionally Painted. Stunning Remodeled Kitchen with New Cabinetry, Pendant Lighting, Large Quartz Counter Tops with Upgraded Backsplash, Stainless Steel Appliances, Large Quartz Island with Sitting Area, Nook Area overlooking the Tranquil Backyard. Family Room with Quartz Fireplace adjacent to the Kitchen. Large Master Bedroom with High Ceilings & Sliding Doors leading to the Beautiful Park-Like Setting Backyard. Ideal for Entertaining! Immaculately Remodeled Master Bathroom with Marble Counter Tops, Newer Mirrors and Lighting, Walk-in Shower, Separate Oval Tub with Plantation Shutters. Large Walk-in Closet with Custom Built-ins. Large Secondary Bedrooms with Plantation Shutters and Wood Flooring. Gorgeous Custom Built-in Desk in one of the bedrooms. This charming home's features include: Cathedral Ceilings, Wood Flooring, Plantation
Location
State CA
County Los Angeles
Area Stev - Stevenson Ranch
Zoning LCA25*
Rooms
Family Room Other
Dining Room Breakfast Bar, Breakfast Nook, Dining "L"
Kitchen Dishwasher, Garbage Disposal, Hood Over Range, Microwave, Oven Range - Gas, Refrigerator, Oven - Gas
Interior
Heating Central Forced Air
Cooling Central AC
Fireplaces Type Family Room, Gas Starter
Laundry In Laundry Room, Other
Exterior
Parking Features Garage, Other
Garage Spaces 2.0
Fence 2, 22
Pool 31, None
View None
Roof Type Concrete
Building
Lot Description Corners Marked
Story One Story
Sewer Sewer Available
Water District - Public
Architectural Style Traditional
Others
Tax ID 2826055024
Special Listing Condition Not Applicable
Read Less
Want to know what your home might be worth? Contact us for a FREE valuation!

Our team is ready to help you sell your home for the highest possible price ASAP

© 2025 MLSListings Inc. All rights reserved.
Bought with Kathryn Werner • Pinnacle Estate Properties, Inc.

