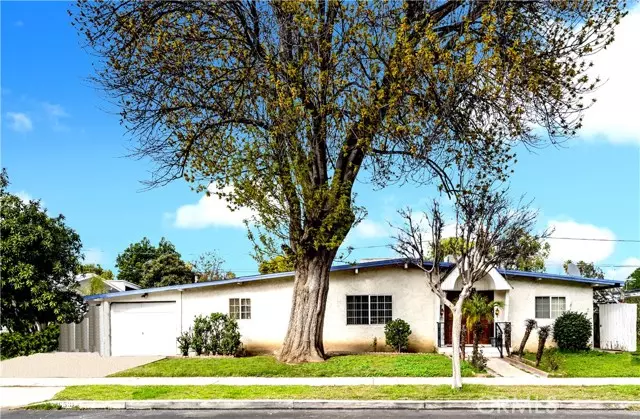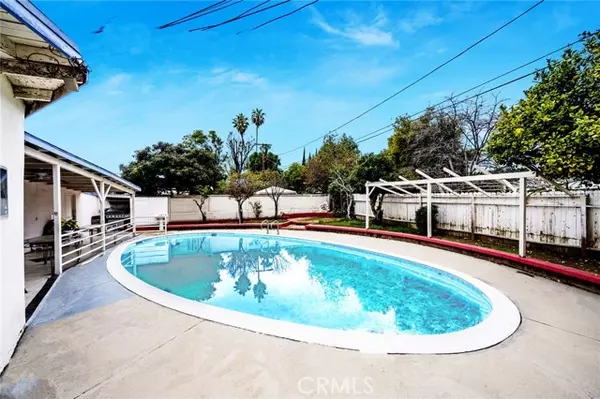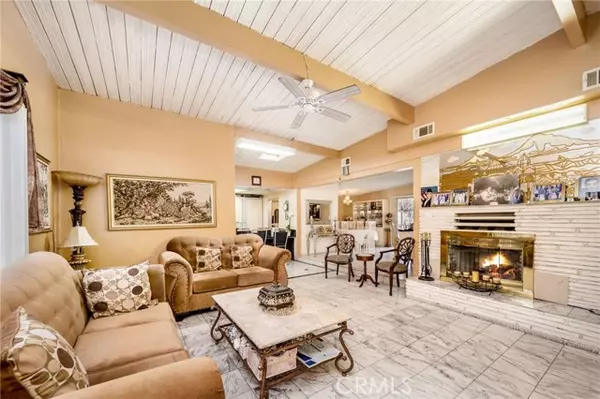$800,000
$780,000
2.6%For more information regarding the value of a property, please contact us for a free consultation.
19531 Keswick ST Reseda, CA 91335
5 Beds
4 Baths
1,880 SqFt
Key Details
Sold Price $800,000
Property Type Single Family Home
Sub Type Single Family Home
Listing Status Sold
Purchase Type For Sale
Square Footage 1,880 sqft
Price per Sqft $425
MLS Listing ID CRSR22253057
Sold Date 04/24/23
Style Spanish
Bedrooms 5
Full Baths 4
Originating Board California Regional MLS
Year Built 1952
Lot Size 7,500 Sqft
Property Description
This spacious 1,880 sq ft, four bedroom, three bathroom mid-century home with detached ADU (studio with kitchen and bath) sits on a large 7500 sq ft lot in a prime residential Reseda neighborhood. While some updates or restoration projects are needed, the architecture is rich, emphasizing classic - mid-century modern details. Typical of its 1952 build year, the interior and exterior features include Shiplap wide-beamed ceilings, large sliding glass doors, an eye-catching angled roofline, and a unique portico. Large, open living spaces and oversized bathrooms and bedrooms provide fantastic flexibility for a redesign or update. The kitchen features stainless steel appliances with granite countertops and backsplash. A separate laundry room and two-car garage provide space for storage. In the backyard, paved patio areas, raised planter beds, and mature pomegranate, lemon, and fig trees surround the large oval in-ground pool. The covered patio space provides excellent options for entertaining guests poolside. Close to various schools, shops, restaurants, and local parks.
Location
State CA
County Los Angeles
Area Res - Reseda
Zoning LARS
Rooms
Dining Room Formal Dining Room
Kitchen Dishwasher, Garbage Disposal, Hood Over Range, Oven Range - Gas, Refrigerator
Interior
Heating Central Forced Air
Cooling Central AC
Fireplaces Type Family Room
Laundry Gas Hookup, In Kitchen, Laundry Area, 30
Exterior
Parking Features Garage, Gate / Door Opener, Other
Garage Spaces 2.0
Fence Other, Wood
Pool Pool - In Ground, 31, Pool - Yes
View Local/Neighborhood
Building
Story One Story
Water District - Public
Architectural Style Spanish
Others
Tax ID 2116010033
Special Listing Condition Not Applicable
Read Less
Want to know what your home might be worth? Contact us for a FREE valuation!

Our team is ready to help you sell your home for the highest possible price ASAP

© 2024 MLSListings Inc. All rights reserved.
Bought with Luis Tipacti • Tipacti Investment Group





