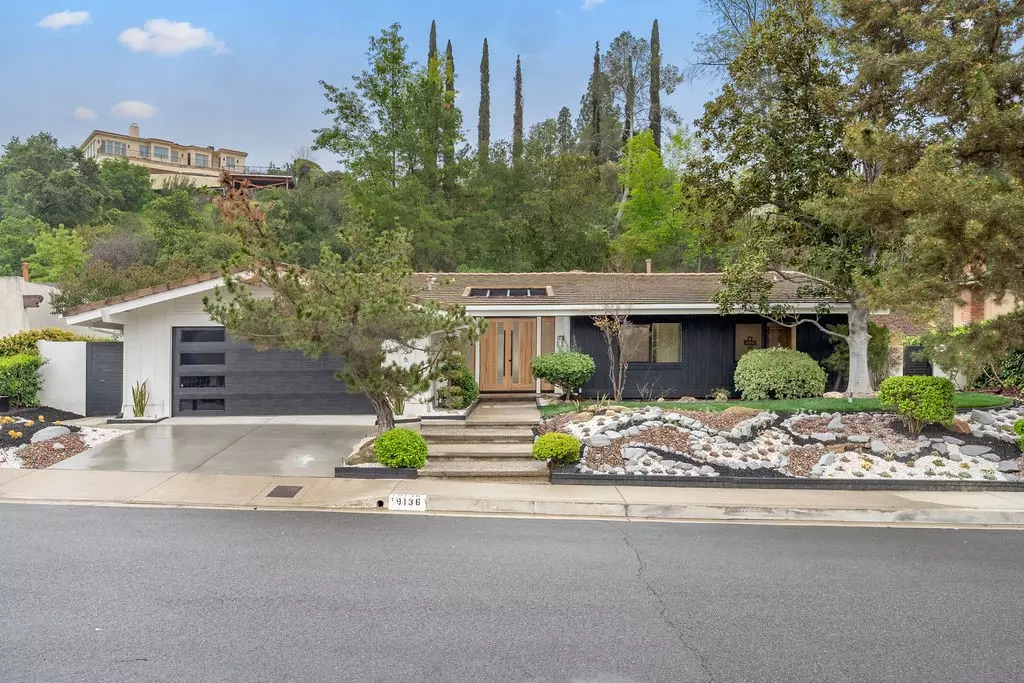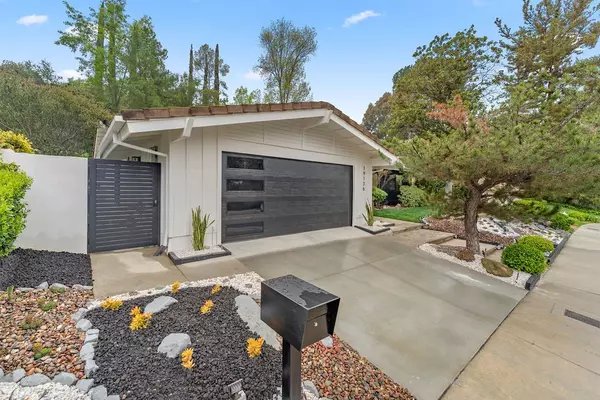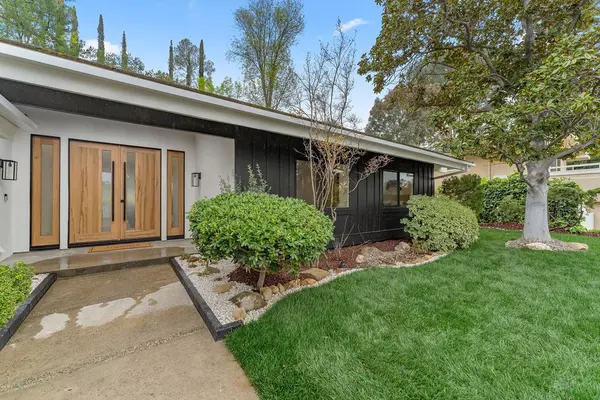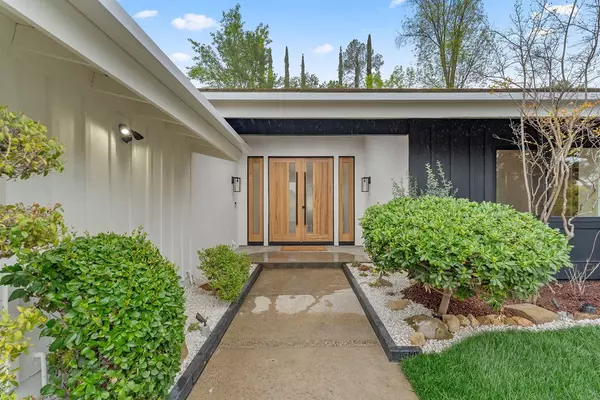$2,275,000
$2,195,000
3.6%For more information regarding the value of a property, please contact us for a free consultation.
19136 Weston PL Tarzana, CA 91356
3 Beds
3 Baths
2,125 SqFt
Key Details
Sold Price $2,275,000
Property Type Single Family Home
Sub Type Single Family Home
Listing Status Sold
Purchase Type For Sale
Square Footage 2,125 sqft
Price per Sqft $1,070
MLS Listing ID CRGD23046863
Sold Date 05/04/23
Bedrooms 3
Full Baths 3
Originating Board California Regional MLS
Year Built 1969
Lot Size 0.432 Acres
Property Description
This stunning, meticulously renovated modern oasis is situated on an 18,814 sq ft lot on a private cul-de-sac in the highly desirable Tarzana neighborhood, south of the Boulevard. The natural wood double doors and terrazzo style tiles welcome you to an expansive open floor plan with seamless indoor/outdoor living. Boasting white oak engineered hardwood floors and high-end finishes throughout, this 3-bedroom, 3-bathroom home exudes luxury and comfort. The high-end chef's kitchen features custom cabinetry, a built-in wet bar, endless storage, Dekton counters, a Sub-Zero refrigerator, a Wolf Range, and high-end Brizo fixtures. The showstopper is the unique 12.5-foot island which seats up to 10-12 and is perfect for hosting friends and family, while enjoying the seamless transition to the outdoors via the sliding doors and accordion window open to the outdoor bar seating area. The backyard is an entertainer's dream with a pristine 35-foot pool and multiple areas to host guests, including a built-in BBQ and seating area for outdoor dining and lounging. The master bedroom includes a separate seating area near a cozy fireplace, a custom walk-in closet, and an en-suite bathroom featuring a wet room with a soaker tub, large shower, and designer fixtures and tiles throughout. The laundry
Location
State CA
County Los Angeles
Area Tar - Tarzana
Zoning LARA
Rooms
Dining Room Breakfast Bar, Formal Dining Room, Other
Kitchen Dishwasher, Garbage Disposal, Hood Over Range, Other, Pantry, Oven Range, Refrigerator
Interior
Heating Central Forced Air
Cooling Central AC
Fireplaces Type Family Room, 20
Laundry Gas Hookup, In Laundry Room, 30
Exterior
Parking Features Garage
Garage Spaces 2.0
Fence Other, 2, 22
Pool Pool - In Ground, Pool - Yes, Spa - Private
View 31, Forest / Woods
Roof Type Clay
Building
Lot Description Corners Marked
Story One Story
Water Heater - Gas, District - Public
Others
Tax ID 2177006020
Special Listing Condition Not Applicable
Read Less
Want to know what your home might be worth? Contact us for a FREE valuation!

Our team is ready to help you sell your home for the highest possible price ASAP

© 2024 MLSListings Inc. All rights reserved.
Bought with Jonnelle Lewin





