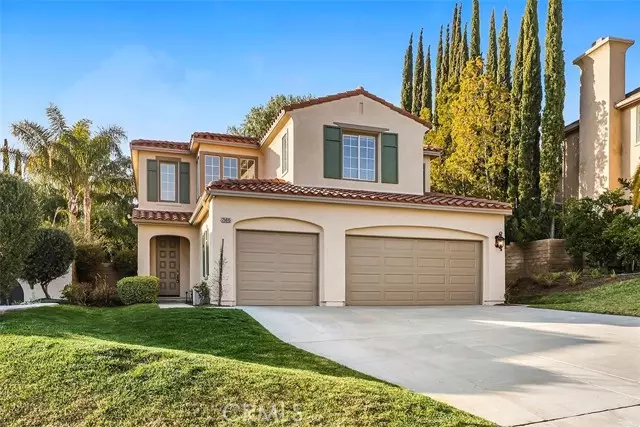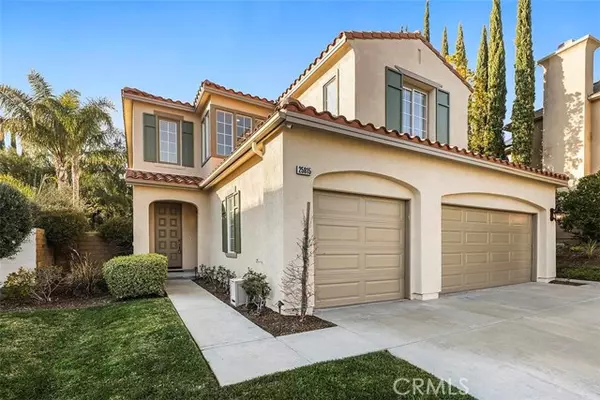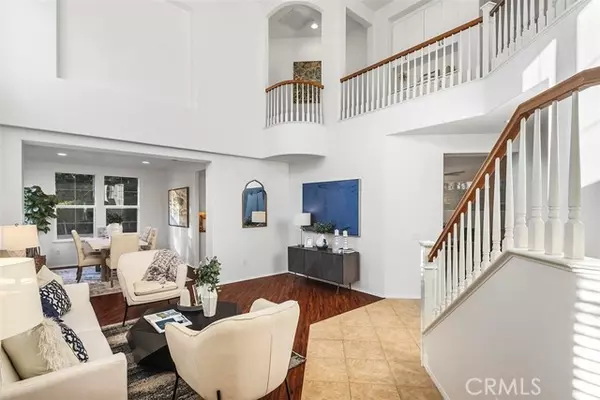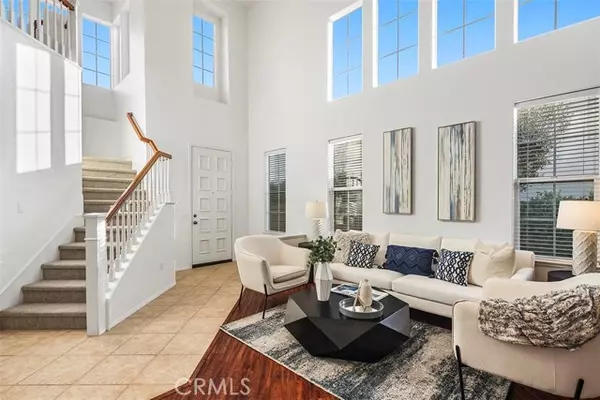$1,225,000
$1,195,000
2.5%For more information regarding the value of a property, please contact us for a free consultation.
25815 Forsythe WAY Stevenson Ranch, CA 91381
5 Beds
3 Baths
2,916 SqFt
Key Details
Sold Price $1,225,000
Property Type Single Family Home
Sub Type Single Family Home
Listing Status Sold
Purchase Type For Sale
Square Footage 2,916 sqft
Price per Sqft $420
MLS Listing ID CRSR23047243
Sold Date 05/05/23
Style Mediterranean
Bedrooms 5
Full Baths 3
HOA Fees $35/qua
Originating Board California Regional MLS
Year Built 2001
Lot Size 10,097 Sqft
Property Description
This refreshed executive home in the desirable Breton tract near the top of Stevenson Ranch is now one of the best values for turnkey offerings in the Santa Clarita Valley. 5 sizable bedrooms and 3 full baths are complemented by an open circular floor plan, soaring ceilings with tons of natural light, an abundance of built-in storage, and a beautiful pool & spa accented with waterfalls and sandstone on a nearly quarter acre lot! Fresh updates include new shaker cabinetry throughout, brand new stainless steel appliances, all new interior & exterior paint throughout, new carpet, freshened landscaping with LED accent lighting, and so much more. Enjoy all award-winning public schools, including Stevenson Ranch Elementary only a couple blocks away - a perfect distance for walking while still being removed from the school traffic. Less than 5 minutes to The Old Road and I-5 for easy access to shopping, dining, and a short drive into LA. A truly immaculate gem in a highly desired location.
Location
State CA
County Los Angeles
Area Stev - Stevenson Ranch
Zoning LCA25*
Rooms
Family Room Other
Dining Room In Kitchen
Kitchen Dishwasher, Garbage Disposal, Hood Over Range, Microwave, Other, Oven - Double, Pantry
Interior
Heating Forced Air, Central Forced Air, Fireplace
Cooling Central AC, Other, Whole House / Attic Fan
Flooring Laminate
Fireplaces Type Family Room, Gas Burning
Laundry Gas Hookup, In Laundry Room, 30, Upper Floor
Exterior
Garage Spaces 3.0
Fence 22, 3
Pool Pool - Heated, Pool - In Ground, 21, Other, Pool - Yes, Spa - Private, Pool - Fenced
Utilities Available Other
View None
Roof Type Tile,Concrete
Building
Lot Description Grade - Gently Sloped
Water Heater - Gas, District - Public, Water Softener
Architectural Style Mediterranean
Others
Tax ID 2826099075
Special Listing Condition Not Applicable
Read Less
Want to know what your home might be worth? Contact us for a FREE valuation!

Our team is ready to help you sell your home for the highest possible price ASAP

© 2024 MLSListings Inc. All rights reserved.
Bought with George Orphanopoulos • Realty One Group Success





