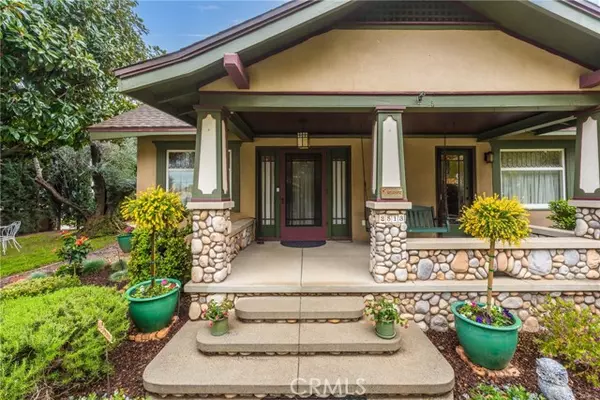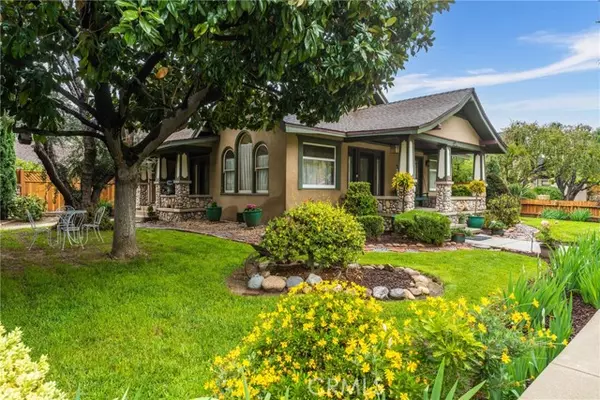$1,090,000
$995,000
9.5%For more information regarding the value of a property, please contact us for a free consultation.
2513 3rd ST La Verne, CA 91750
3 Beds
2 Baths
1,928 SqFt
Key Details
Sold Price $1,090,000
Property Type Single Family Home
Sub Type Single Family Home
Listing Status Sold
Purchase Type For Sale
Square Footage 1,928 sqft
Price per Sqft $565
MLS Listing ID CROC23063011
Sold Date 05/17/23
Style Craftsman
Bedrooms 3
Full Baths 2
Originating Board California Regional MLS
Year Built 1926
Lot Size 7,006 Sqft
Property Description
Located on a very desirable, wide, tree lined street with that small town atmosphere, this beautiful 1926 Cassic Craftsman has undergone over $300,000. in recent renovations that have preserved its historic character, yet, upgraded to meet the modern amenities of gracious living. Rarely do such lovely Craftman homes with ample square footage come on the market in this area. The Remodeled Kitchen with Shaker Style Cabinetry and Stainless Appliances, along with plenty of Granite Counter Space and a large Banquette with Storage Seating; the newly renovated Family Room with its Tall Cathedral Wood Ceiling, Gas Fireplace and Loft with a library ladder looking out to an awesome large Newly Pavered Patio/Courtyard Area; and Remodeled Bathrooms are just the beginning of a long list of special features. Newer Copper Plumbing, Central Heating, Central Air Conditioning, Electrical, Security System, Energy Star Hot Water Heater, are a real bonus. Lots of Craftman special features, such as a special 1.5 inch wide Oak Flooring and Rounded Ceilings. Take a look at the Cellar! New wood Fencing with Concrete Pillars. 2 Porches Front Porch has a Swing! RV Access. Just minutes to the quaint Downtown and the highly rated University of La Verne. This Special Home is in the La Verne Historic
Location
State CA
County Los Angeles
Area 684 - La Verne
Zoning LVPR4.5D*
Rooms
Family Room Separate Family Room
Dining Room Breakfast Bar, Formal Dining Room, In Kitchen, Other
Kitchen Dishwasher, Oven - Double, Oven - Self Cleaning, Pantry, Exhaust Fan, Oven Range - Gas, Oven Range - Built-In, Oven - Gas
Interior
Heating Gas, Other, Central Forced Air
Cooling Central AC, Central Forced Air - Gas
Fireplaces Type Family Room, Gas Burning, Gas Starter, Living Room, Other Location
Laundry In Closet, 30, Other, 38, Stacked Only
Exterior
Parking Features Garage, RV Access, Other
Garage Spaces 2.0
Pool 31, None
View None
Roof Type Composition
Building
Story One Story
Foundation Combination
Water Other, Hot Water, District - Public
Architectural Style Craftsman
Others
Tax ID 8371001009
Special Listing Condition Not Applicable
Read Less
Want to know what your home might be worth? Contact us for a FREE valuation!

Our team is ready to help you sell your home for the highest possible price ASAP

© 2024 MLSListings Inc. All rights reserved.
Bought with Maressa Regalado • HILL TOP REAL ESTATE





