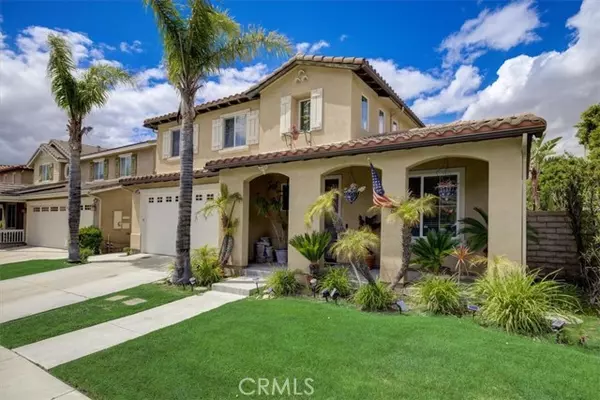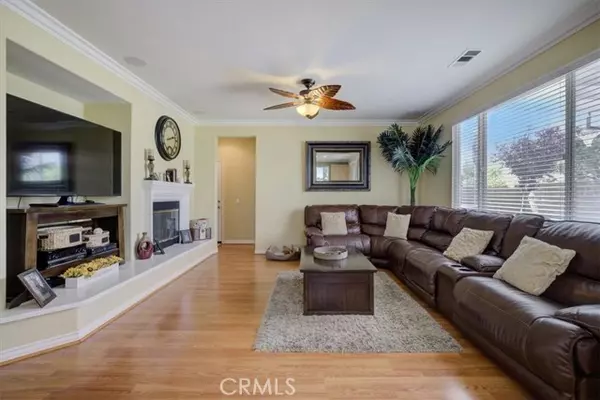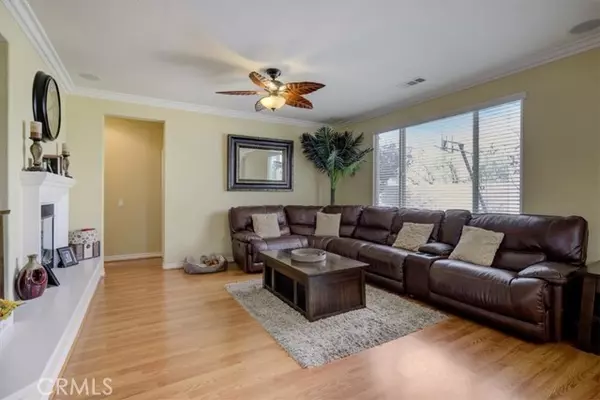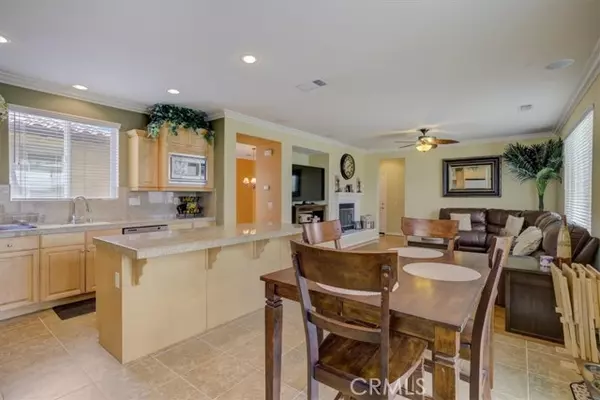$930,000
$874,500
6.3%For more information regarding the value of a property, please contact us for a free consultation.
19717 Alyssa DR Newhall, CA 91321
5 Beds
3 Baths
2,920 SqFt
Key Details
Sold Price $930,000
Property Type Single Family Home
Sub Type Single Family Home
Listing Status Sold
Purchase Type For Sale
Square Footage 2,920 sqft
Price per Sqft $318
MLS Listing ID CRSR23075122
Sold Date 05/31/23
Style Contemporary
Bedrooms 5
Full Baths 3
HOA Fees $220/mo
Originating Board California Regional MLS
Year Built 2004
Lot Size 5,331 Sqft
Property Description
Executive home behind the gates in the small and prestigious community of Canyon Gate. These homes do not come up for sale often. This five bedroom masterpiece has no Mello Roos and low HOA dues. When you first step into this luxurious five bedroom three bathroom home you notice the ornate wrought iron spindles on the staircase along with the openness of the floor plan. The unique floor plans of these homes is what makes them so desirable. They are bright and open but there is enough room and rooms to have plenty of privacy. The first floor provides a formal living room that could be used as an office or converted to a sixth bedroom if needed. It has its own courtyard access. Next you will come to the large formal dining room which also has its own courtyard access. Beyond that is the great room. The living room, kitchen, and breakfast area is the heart of the home. The gourmet kitchen includes center island, granite countertops, custom cabinets and vented hood, and stainless steel Kitchen Aid appliances. The living room has built in surround sound, fireplace, and media niche. Tucked around the corner is a full bath and bedroom. Upstairs you will find a loft, three secondary bedrooms, a secondary bathroom, and a stunning primary suite and majestic primary bath. The primary bath
Location
State CA
County Los Angeles
Area New4 - Newhall 4
Zoning SCUR2
Rooms
Family Room Other
Dining Room Breakfast Bar, Other, Breakfast Nook
Kitchen Dishwasher, Microwave, Other, Oven Range - Gas, Oven Range - Built-In, Oven - Gas
Interior
Heating Central Forced Air
Cooling Central AC
Flooring Laminate
Fireplaces Type Family Room, Gas Burning
Laundry In Laundry Room, 38, Upper Floor
Exterior
Parking Features Garage
Garage Spaces 3.0
Fence 2
Pool Pool - Heated, Community Facility, Spa - Community Facility
Utilities Available Other
View None
Roof Type Tile
Building
Foundation Concrete Slab
Water Heater - Gas, District - Public
Architectural Style Contemporary
Others
Tax ID 2842036045
Special Listing Condition Not Applicable
Read Less
Want to know what your home might be worth? Contact us for a FREE valuation!

Our team is ready to help you sell your home for the highest possible price ASAP

© 2024 MLSListings Inc. All rights reserved.
Bought with Craig Martin • Realty One Group Success





