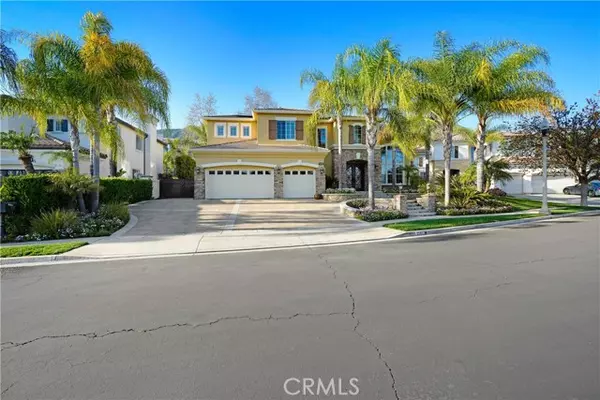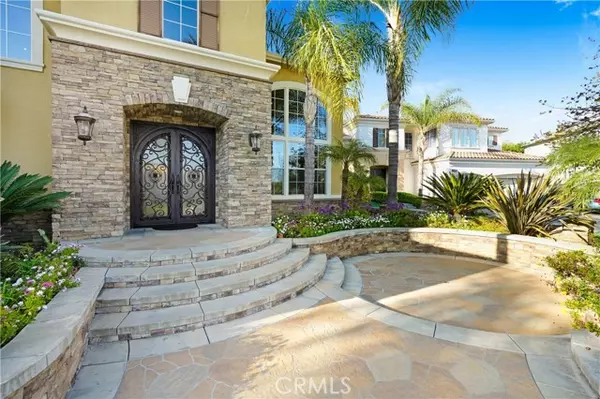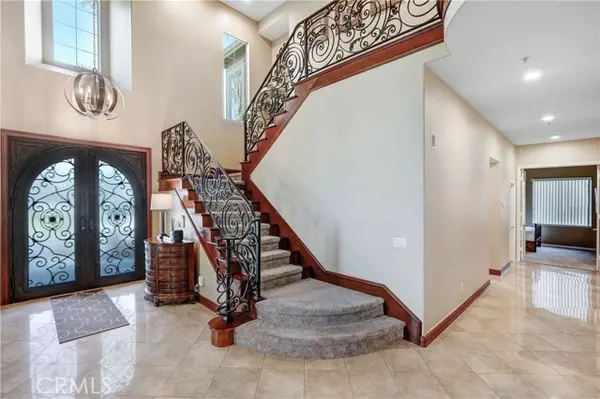$1,860,000
$1,890,000
1.6%For more information regarding the value of a property, please contact us for a free consultation.
2547 Lunes La Verne, CA 91750
5 Beds
4 Baths
3,895 SqFt
Key Details
Sold Price $1,860,000
Property Type Single Family Home
Sub Type Single Family Home
Listing Status Sold
Purchase Type For Sale
Square Footage 3,895 sqft
Price per Sqft $477
MLS Listing ID CRCV23066319
Sold Date 06/01/23
Bedrooms 5
Full Baths 4
HOA Fees $312/mo
Originating Board California Regional MLS
Year Built 1998
Lot Size 10,697 Sqft
Property Description
Welcome to your very own tropical resort on a peaceful cul-de-sac situated in the highly desirable gated Marshall Canyon Community of La Verne. This exquisite home is an entertainer's delight! We begin at the oversized custom iron and glass entry doors that lead you into a formal living room that features cathedral ceilings, a gas fireplace, and large windows allowing for plenty of natural light. The main floor bedroom and bathroom are convenient for overnight or long-term guests. This home features lots of storage. There's a main floor laundry room which has an additional large walk-in storage closet. The family room and kitchen are the gathering place of the home. The family room has a large gas fireplace with granite and a built-in entertainment center that matches the kitchen's finishes. The kitchen features an oversized center island with a built-in sink, dishwasher, bar seating and a view to the backyard. There are also double ovens and a Bosch 5 burner cooktop, granite countertops and backsplash, and ample cabinets all with pull-out shelves for convenience. There are three bedrooms on the second floor in addition to the master suite, one of the bedrooms has its own bathroom, and the additional upstairs secondary bathroom has all spa like finishes. The master suite is spac
Location
State CA
County Los Angeles
Area 684 - La Verne
Zoning LVRSP87-19*
Rooms
Kitchen Dishwasher, Hood Over Range, Microwave, Exhaust Fan, Oven Range - Built-In, Trash Compactor, Oven - Gas
Interior
Heating Central Forced Air, Fireplace
Cooling Central AC
Fireplaces Type Family Room, Living Room, Primary Bedroom, Fire Pit, Outside
Laundry In Laundry Room
Exterior
Parking Features Garage
Garage Spaces 3.0
Pool Pool - In Ground, 21, Other, Pool - Yes
View Other
Building
Lot Description Corners Marked
Water District - Public
Others
Tax ID 8678071012
Special Listing Condition Not Applicable
Read Less
Want to know what your home might be worth? Contact us for a FREE valuation!

Our team is ready to help you sell your home for the highest possible price ASAP

© 2024 MLSListings Inc. All rights reserved.
Bought with Xin Wang • Presidential Inc





