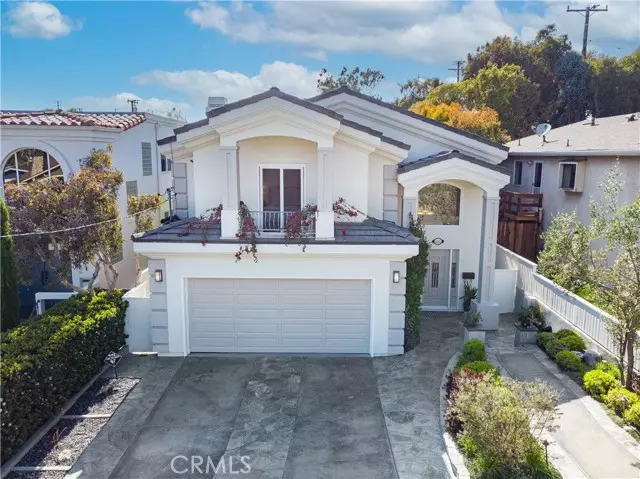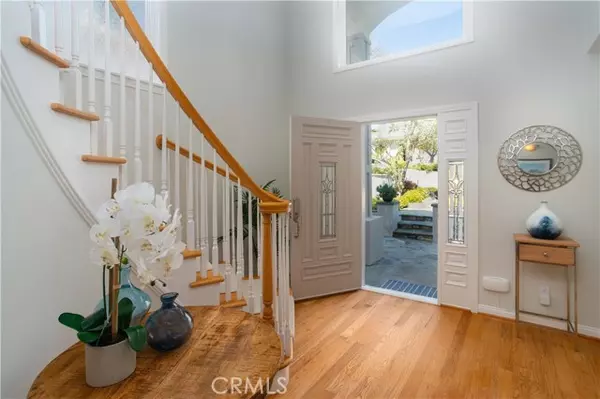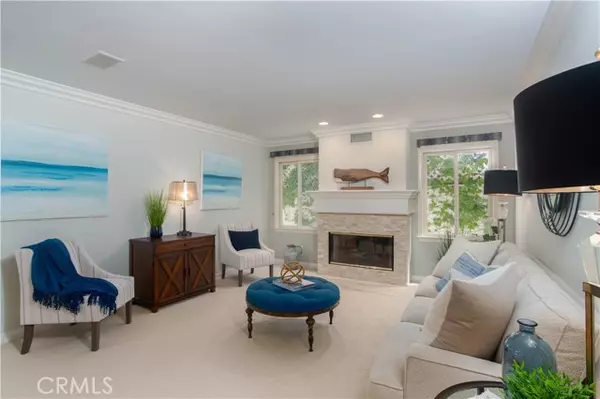$3,525,000
$3,299,000
6.9%For more information regarding the value of a property, please contact us for a free consultation.
2613 Walnut AVE Manhattan Beach, CA 90266
4 Beds
3.5 Baths
3,108 SqFt
Key Details
Sold Price $3,525,000
Property Type Single Family Home
Sub Type Single Family Home
Listing Status Sold
Purchase Type For Sale
Square Footage 3,108 sqft
Price per Sqft $1,134
MLS Listing ID CRSB23080834
Sold Date 06/02/23
Bedrooms 4
Full Baths 3
Half Baths 1
Originating Board California Regional MLS
Year Built 1999
Lot Size 4,488 Sqft
Property Description
From the moment you arrive, you'll be captivated by the charming balcony and meticulously landscaped surroundings, showcasing the perfect blend of natural beauty and clean design. The exterior of the house boasts impeccable attention to detail, with a thoughtfully designed front yard that greets you with lush greenery. An inviting pathway leads to the entrance, where you'll instantly feel pride of ownership. As you step inside, you are greeted by a welcoming foyer with a stunning spiral staircase. The home boasts a formal dining room and a formal living room to help you entertain in style. The heart of the home is the modern kitchen, which seamlessly transitions into the welcoming family room. This culinary haven boasts sleek countertops, top-of-the-line appliances, and ample storage space, allowing you to unleash your culinary creativity while remaining connected to the adjacent family room. Upstairs, the bedrooms offer a peaceful haven away from the hustle and bustle of daily life. The main bedroom is an impressive size with three closets, providing an abundance of storage space. Prepare to be captivated by the stunning main bathroom, designed with impeccable taste and featuring luxurious finishes, dual vanities, a soaking tub, and a separate shower. There are three additional
Location
State CA
County Los Angeles
Area 143 - Manhattan Bch Tree
Zoning MNRS
Rooms
Family Room Other
Dining Room Breakfast Bar, Formal Dining Room, Other
Kitchen Dishwasher, Garbage Disposal, Microwave, Other, Oven - Double, Refrigerator
Interior
Heating Central Forced Air
Cooling Central AC
Fireplaces Type Family Room, Living Room
Laundry In Laundry Room
Exterior
Parking Features Garage
Garage Spaces 2.0
Pool 31, None
View None
Building
Water District - Public
Others
Tax ID 4173024039
Special Listing Condition Not Applicable
Read Less
Want to know what your home might be worth? Contact us for a FREE valuation!

Our team is ready to help you sell your home for the highest possible price ASAP

© 2024 MLSListings Inc. All rights reserved.
Bought with Anna Hartley • Pacifica Properties Group, Inc.





