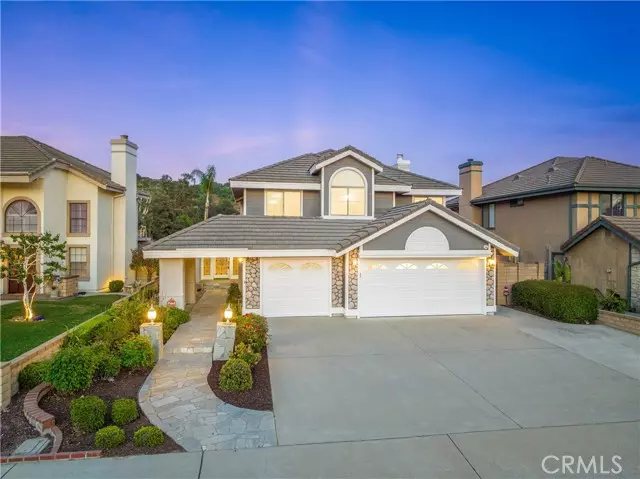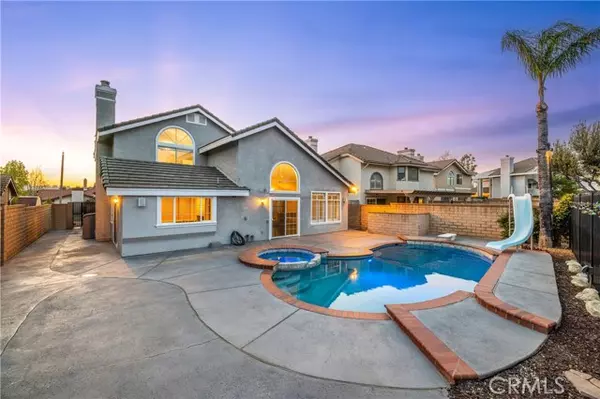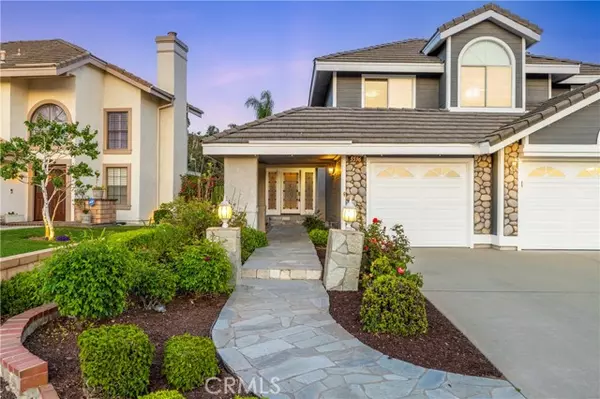$1,225,000
$1,225,000
For more information regarding the value of a property, please contact us for a free consultation.
5596 Via De Mansion La Verne, CA 91750
4 Beds
3 Baths
2,239 SqFt
Key Details
Sold Price $1,225,000
Property Type Single Family Home
Sub Type Single Family Home
Listing Status Sold
Purchase Type For Sale
Square Footage 2,239 sqft
Price per Sqft $547
MLS Listing ID CRCV23076193
Sold Date 06/07/23
Bedrooms 4
Full Baths 3
Originating Board California Regional MLS
Year Built 1987
Lot Size 0.451 Acres
Property Description
REMODELED TWO-STORY POOL HOME WITH VIEWS. The front yard offers a brick planter and a flagstone walkway with matching pillars and lighting that leads to the covered front entryway. A wood door with a glass inset and sidelights arrive to an open concept floor plan with a tiled entryway that overlooks the impressive staircase and the formal living room. The living room features laminate wood flooring, a vaulted ceiling, windows with plantation shutters, and an adjacent formal dining room with a chandelier and sliding door that opens to the backyard. The family room features laminate wood flooring, a brick fireplace, recessed lighting, and is open to the kitchen. The kitchen offers cherrywood cabinetry, granite countertops, stainless steel appliances, an island with pennant lighting, countertop seating, and a sink that overlooks the pool and view of the hills behind the home. There is a bedroom on the main level that is perfect for an office and a completely remodeled 3/4 bathroom with a custom tiled shower and a frameless glass enclosure. An indoor laundry room with a sink and storage cabinets leads to the attached three car garage. Upstairs, double doors entry doors open to the master bedroom with a vaulted ceiling, arched window, and an ensuite master bathroom. The remodeled mast
Location
State CA
County Los Angeles
Area 684 - La Verne
Zoning LVPR2D*
Rooms
Family Room Separate Family Room, Other
Dining Room Breakfast Bar, Formal Dining Room
Kitchen Dishwasher, Garbage Disposal, Microwave, Other, Oven Range - Gas
Interior
Heating Central Forced Air
Cooling Central AC
Flooring Laminate
Fireplaces Type Family Room, Gas Burning
Laundry In Laundry Room, Other
Exterior
Parking Features Garage, Gate / Door Opener
Garage Spaces 3.0
Fence 2, 22
Pool Heated - Gas, Pool - In Ground, 21, Pool - Yes, Spa - Private
View Hills, Canyon
Roof Type Tile
Building
Foundation Concrete Slab
Water Other, District - Public
Others
Tax ID 8664047078
Special Listing Condition Not Applicable
Read Less
Want to know what your home might be worth? Contact us for a FREE valuation!

Our team is ready to help you sell your home for the highest possible price ASAP

© 2024 MLSListings Inc. All rights reserved.
Bought with Philip Checinski • Personal Real Estate Services





