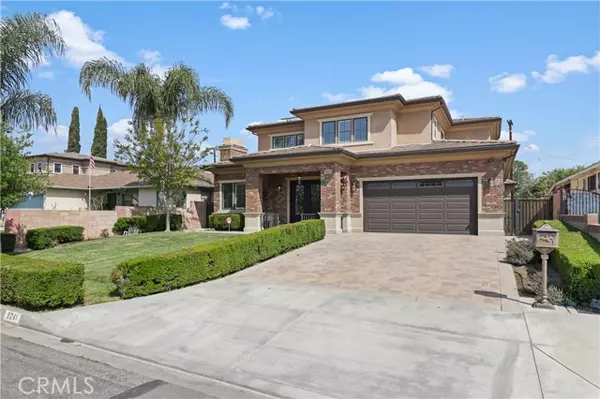$2,100,000
$1,980,000
6.1%For more information regarding the value of a property, please contact us for a free consultation.
9241 Sparklett ST Temple City, CA 91780
4 Beds
4.5 Baths
3,116 SqFt
Key Details
Sold Price $2,100,000
Property Type Single Family Home
Sub Type Single Family Home
Listing Status Sold
Purchase Type For Sale
Square Footage 3,116 sqft
Price per Sqft $673
MLS Listing ID CRCV23073279
Sold Date 06/09/23
Style Custom
Bedrooms 4
Full Baths 4
Half Baths 1
Originating Board California Regional MLS
Year Built 2016
Lot Size 6,667 Sqft
Property Description
Located in the highly sought after Temple City School District with a 3 minutes' walk to La Rosa Elementary School, this newer custom built South facing home features premium materials, unmatched craftsmanship, impeccable attention to details and modern design. The main level showcases a spacious living room with fireplace, a formal dining room, family room, powder room, laundry room, and a suite with full bathroom. The gourmet kitchen boasts Thermador stainless steel appliances, real marble countertops, large center island, a roomy breakfast nook and lots of cabinet space. The elegant staircase leads you to the second story with three more suites consisting of three full bathrooms. The spacious master bedroom features a built-in headboard with robe lights, a walk-in closet, and a master bathroom with Hansgrohe shower system, steam generator, a separate Jacuzzi tub, and His-and-Her sinks. Enjoy or relax in the hotel resort-style backyard with a sparkling heated pool and spa, a stunning pool house with a playground. This home has engineered wood flooring throughout, 220V outlet in the garage for EV charging, direct garage access, fully owned solar panels, 8 cameras security system, alarm system, exhaust fans with heater, water softener, central vacuum system, remote-controlled cei
Location
State CA
County Los Angeles
Area 661 - Temple City
Zoning TCR1YY
Rooms
Family Room Other
Dining Room Formal Dining Room, Breakfast Nook
Kitchen Dishwasher, Garbage Disposal, Hood Over Range, Microwave, Other, Oven - Self Cleaning, Exhaust Fan, Oven Range, Refrigerator
Interior
Heating Central Forced Air, Fireplace
Cooling Central AC
Fireplaces Type Gas Burning, Living Room
Laundry Gas Hookup, In Laundry Room, 30, Other
Exterior
Parking Features Attached Garage, Carport , Garage, Gate / Door Opener, Other
Garage Spaces 2.0
Fence 2
Pool Heated - Gas, Pool - Heated, Pool - In Ground, 21, Pool - Yes, Spa - Private, Pool - Fenced
Utilities Available Electricity - On Site, Telephone - Not On Site
View Hills, Local/Neighborhood
Roof Type Tile
Building
Lot Description Grade - Level, Paved
Foundation Concrete Slab
Water Hot Water, Heater - Gas, District - Public, Water Softener
Architectural Style Custom
Others
Tax ID 8590027002
Special Listing Condition Not Applicable
Read Less
Want to know what your home might be worth? Contact us for a FREE valuation!

Our team is ready to help you sell your home for the highest possible price ASAP

© 2025 MLSListings Inc. All rights reserved.
Bought with Jeff Fisher • Berkshire Hathaway HomeServices California Propert





