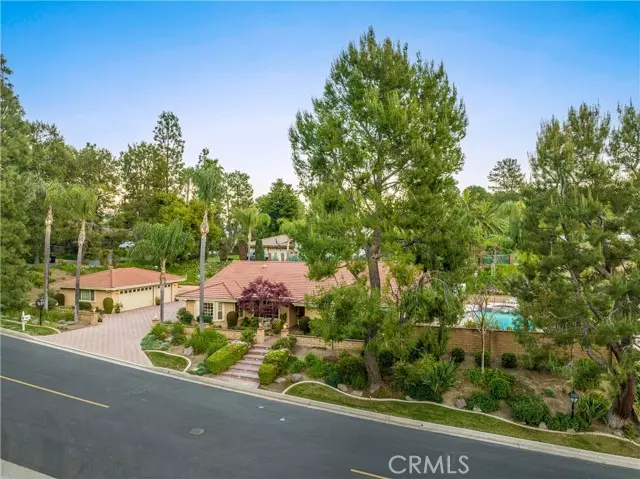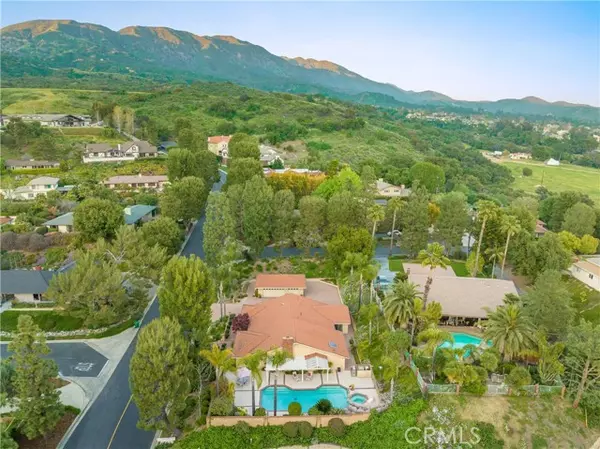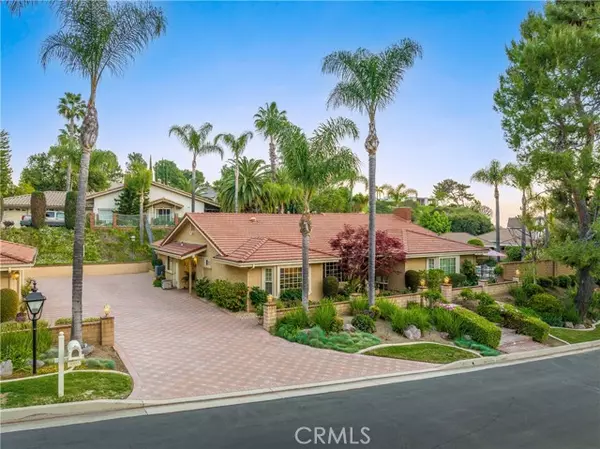$1,575,000
$1,550,000
1.6%For more information regarding the value of a property, please contact us for a free consultation.
5302 Mountain Springs Ranch RD La Verne, CA 91750
4 Beds
3 Baths
3,276 SqFt
Key Details
Sold Price $1,575,000
Property Type Single Family Home
Sub Type Single Family Home
Listing Status Sold
Purchase Type For Sale
Square Footage 3,276 sqft
Price per Sqft $480
MLS Listing ID CRCV23062157
Sold Date 06/13/23
Style Ranch
Bedrooms 4
Full Baths 3
HOA Fees $275/mo
Originating Board California Regional MLS
Year Built 1987
Lot Size 0.427 Acres
Property Description
SPRAWLING SINGLE STORY POOL HOME | MOUNTAIN SPRINGS GATED COMMUNITY. Situated on a large corner lot with manicured front landscaping, a brick steps leading up to the covered front porch, and a beautiful Japanese maple tree. The front door opens to a tiled entryway and into the living areas. The family room features hardwood flooring, vaulted ceilings with exposed beams and shiplap, a sliding door to the backyard, and a brick fireplace with a hearth. The remodeled kitchen offers maple cabinetry, granite countertops, tiled backsplash, stainless steel appliances, a peninsula, and a breakfast nook that overlooks the family room. Off the family room you'll find a wet bar with glass upper cabinets and an under counter refrigerator that leads to a spacious game room overlooking the front yard with two large windows and plantation shutters (could be the 4th bedroom). The living room features carpeted floors, a sliding door to the backyard, and is open to the formal dining room. Slightly elevated above the living room, the formal dining room offers hardwood floors, a trey ceiling with a chandelier, and has direct access from the kitchen. There is a full guest bathroom off the entryway between near the family and living rooms. The master bedroom features a wall of closets with mirrored doo
Location
State CA
County Los Angeles
Area 684 - La Verne
Zoning LVPR2D*
Rooms
Family Room Separate Family Room, Other
Dining Room Formal Dining Room, Breakfast Nook
Kitchen Dishwasher, Garbage Disposal, Microwave, Oven Range - Gas
Interior
Heating Central Forced Air
Cooling Central AC
Fireplaces Type Family Room, Gas Burning
Laundry In Laundry Room, Other
Exterior
Parking Features RV Possible, Garage, Gate / Door Opener, Other
Garage Spaces 3.0
Fence 2
Pool Heated - Gas, Pool - In Ground, 21, Other, Pool - Yes, Spa - Private
View Hills
Roof Type Tile
Building
Story One Story
Foundation Concrete Slab
Water Other, Hot Water, District - Public
Architectural Style Ranch
Others
Tax ID 8678032070
Special Listing Condition Not Applicable
Read Less
Want to know what your home might be worth? Contact us for a FREE valuation!

Our team is ready to help you sell your home for the highest possible price ASAP

© 2024 MLSListings Inc. All rights reserved.
Bought with Fernando Ayala • REAL ESTATE HOUND





