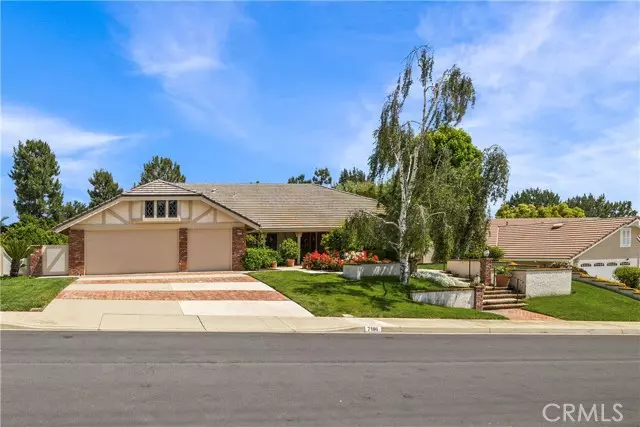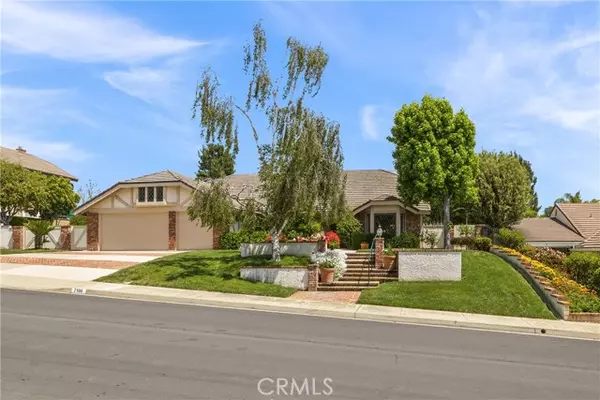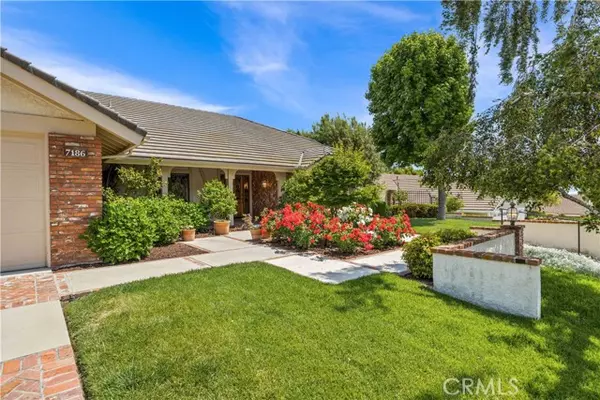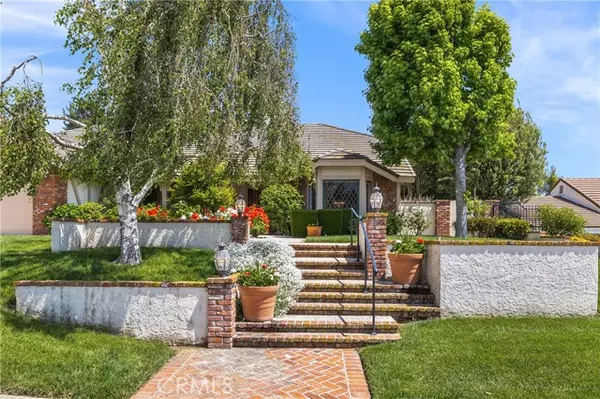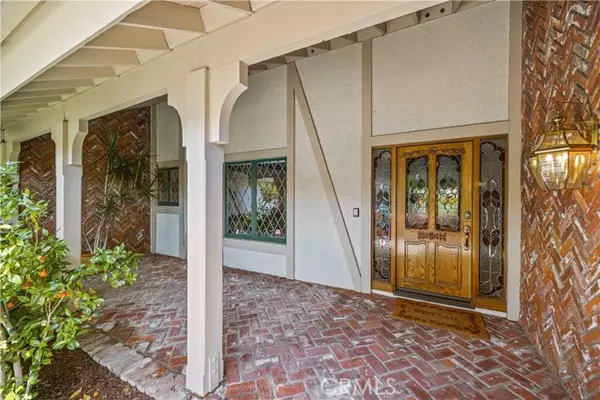$1,350,000
$1,395,000
3.2%For more information regarding the value of a property, please contact us for a free consultation.
7186 Monterey ST La Verne, CA 91750
4 Beds
2.5 Baths
2,640 SqFt
Key Details
Sold Price $1,350,000
Property Type Single Family Home
Sub Type Single Family Home
Listing Status Sold
Purchase Type For Sale
Square Footage 2,640 sqft
Price per Sqft $511
MLS Listing ID CROC23078880
Sold Date 06/12/23
Bedrooms 4
Full Baths 2
Half Baths 1
Originating Board California Regional MLS
Year Built 1981
Lot Size 0.343 Acres
Property Description
Nestled in the picturesque foothills of La Verne, this stunning single level family home is a true gem. Boasting a spacious floor plan, this home features 4 bedrooms and 2.5 baths, providing ample space for families of all sizes. The property is situated on a huge (15,000 sq ft approximately) flat lot with beautiful mature landscaping, offering a serene and private retreat from the hustle and bustle of everyday life. As you enter the home, you'll be greeted by a light-filled living room and adjacent formal dining room which is perfect for hosting dinner parties and family gatherings. The kitchen has been updated with high end appliances and features ample counter and storage space, making meal prep and storage a breeze. The adjacent breakfast nook offers a cozy spot to enjoy a cup of coffee or a quick meal. The spacious family room features a wet bar, crackling fireplace, vaulted beamed ceilings and access to the beautiful back yard. The primary bedroom suite features a spacious layout, large walk-in cedar lined closet, and an ensuite bathroom with dual vanities, separate shower and a luxurious soaking tub. The remaining bedrooms are generously sized and share a full bathroom. The 4th bedroom is currently set up as an office with built-ins. The charming powder room is co
Location
State CA
County Los Angeles
Area 684 - La Verne
Zoning LVPR2D*
Rooms
Family Room Other
Dining Room Breakfast Bar, Formal Dining Room, Breakfast Nook
Kitchen Dishwasher, Other, Refrigerator
Interior
Heating Central Forced Air
Cooling Central AC
Fireplaces Type Family Room
Laundry In Laundry Room, Other, Washer, Dryer
Exterior
Parking Features RV Possible, Garage
Garage Spaces 3.0
Pool 31, None
View Forest / Woods
Building
Lot Description Grade - Level
Story One Story
Water District - Public
Others
Tax ID 8678054017
Read Less
Want to know what your home might be worth? Contact us for a FREE valuation!

Our team is ready to help you sell your home for the highest possible price ASAP

© 2024 MLSListings Inc. All rights reserved.
Bought with Scott Brady • Partners Real Estate Group

