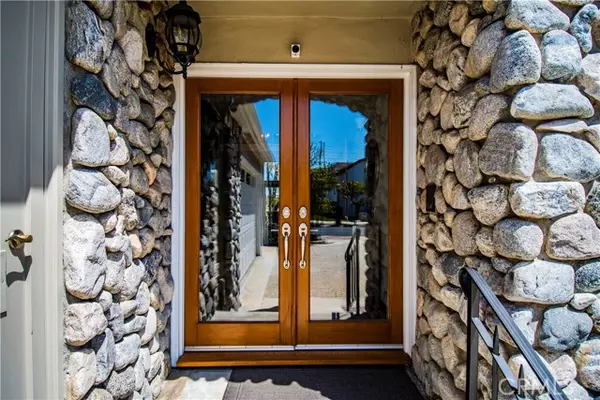$3,000,000
$3,149,000
4.7%For more information regarding the value of a property, please contact us for a free consultation.
23 Village CIR Manhattan Beach, CA 90266
4 Beds
3.5 Baths
3,184 SqFt
Key Details
Sold Price $3,000,000
Property Type Single Family Home
Sub Type Single Family Home
Listing Status Sold
Purchase Type For Sale
Square Footage 3,184 sqft
Price per Sqft $942
MLS Listing ID CRSB22234708
Sold Date 06/15/23
Bedrooms 4
Full Baths 3
Half Baths 1
HOA Fees $385/mo
Originating Board California Regional MLS
Year Built 1984
Lot Size 5,834 Sqft
Property Description
Manhattan Village Estate Homes, are located adjacent to the newly renovated Manhattan Village Mall, and is the largest Gated Community in the Beach Cities. There are 5 Pedestrian gates & 3 Car gates into/exiting the Complex. The Village Mall offers shopping at Ralphs, CVS, Macy's, Apple store & 40+ shops, fitness facilities & several major Banks. The Mall also boasts a mix of retail, entertainment & restaurants offering 10+ dining options including the newly opened BOA Steak House & Sushi Roku plus a Park to enjoy music concerts in the summer months. This French Country exterior Plan 5- home, offered the largest square footage when the homes were built in the 80's. The floorplan features a main level Primary Bedroom & ensuite with dual sinks, spa tub & large shower. This bedroom has a walk-in closet, wood-burning fireplace, and a sliding door to the Backyard. The Living room has a floor to ceiling Stone covered Fireplace, a beautiful Wooden Bar with sink & room for. Both Dining & Living rooms lead out to the private Backyard that overlooks the community & borders the Greenbelt. Finishing the main level is a combination Kitchen, Family room with a Breakfast Nook. The Family room features the 3rd Wood burning Fireplace, a cozy window seat, large picture window & French
Location
State CA
County Los Angeles
Area 145 - Manhattan Village
Zoning MNRPD
Rooms
Family Room Separate Family Room, Other
Dining Room Formal Dining Room, Other, Breakfast Nook
Kitchen Dishwasher, Garbage Disposal, Microwave, Other, Oven - Double, Exhaust Fan, Oven Range - Gas, Refrigerator
Interior
Heating Forced Air, Central Forced Air, Fireplace
Cooling Central AC
Fireplaces Type Family Room, Gas Starter, Living Room, 20
Laundry Other, Washer, Dryer
Exterior
Parking Features Storage - RV, Attached Garage, Carport , Private / Exclusive, Garage, Gate / Door Opener, Guest / Visitor Parking, Other, Room for Oversized Vehicle
Garage Spaces 3.0
Fence Other, 19, 2, 22
Pool Heated - Gas, Pool - Gunite, Pool - Heated, Pool - In Ground, 21, Pool - Sport, Community Facility
Utilities Available Electricity - On Site, Other , Underground - On Site
View Greenbelt, Hills, Local/Neighborhood, Forest / Woods, City Lights
Building
Lot Description Grade - Level, Paved
Foundation Concrete Slab
Water Other, Hot Water, District - Public, Water Purifier - Owned
Others
Tax ID 4138021040
Special Listing Condition Not Applicable
Read Less
Want to know what your home might be worth? Contact us for a FREE valuation!

Our team is ready to help you sell your home for the highest possible price ASAP

© 2024 MLSListings Inc. All rights reserved.
Bought with Pat De Wees • Real Estate West





