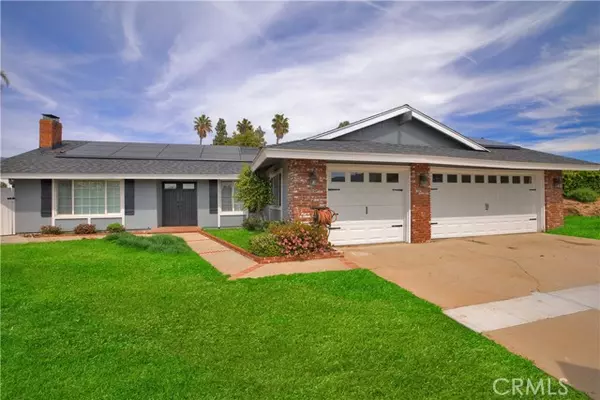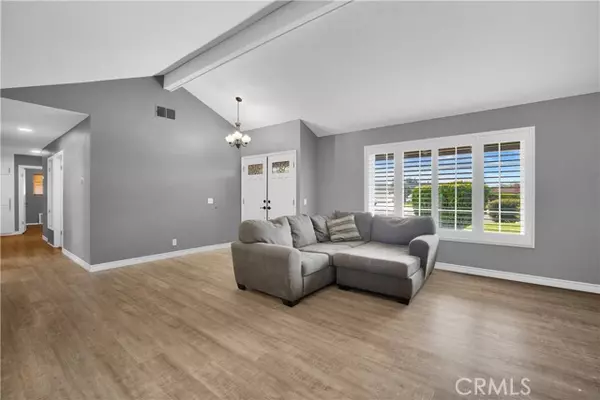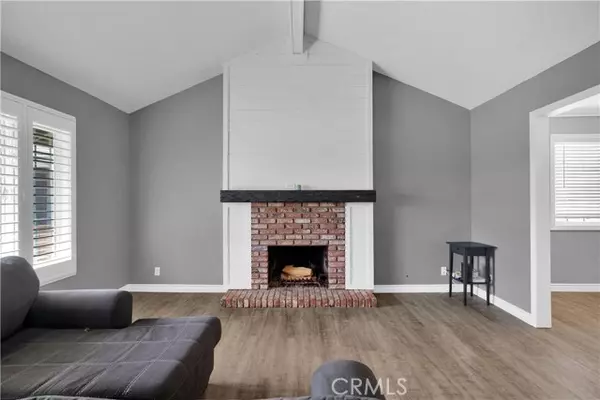$935,000
$899,900
3.9%For more information regarding the value of a property, please contact us for a free consultation.
1073 Alondra CIR La Verne, CA 91750
4 Beds
2 Baths
1,830 SqFt
Key Details
Sold Price $935,000
Property Type Single Family Home
Sub Type Single Family Home
Listing Status Sold
Purchase Type For Sale
Square Footage 1,830 sqft
Price per Sqft $510
MLS Listing ID CRTR23069961
Sold Date 06/21/23
Style Traditional
Bedrooms 4
Full Baths 2
Originating Board California Regional MLS
Year Built 1976
Property Description
This beautiful pool home is hitting the market just in time to be completed by the summer. This 4-bedroom home with 2 bath is located at the end of a cul-de-sac. In the very sought after city of La Verne this location is freeway close and in a great neighborhood. The 3-car garage and wide driveway offer multiple car parking for the home. The garage is lined with cupboards to maintain all of your garage belongings organized and put away. The rear of the garage has a single wide style roll up door to work as a pass through to the backyard. For every modern home there is a 50-amp EV Car Charger plug in mounted on the garage wall. As you enter the front double doors of the home you will enter the living room with fireplace. The vaulted ceilings make this room feel larger than it is. Just past the living room you will enter the dining room and kitchen. The kitchen is fully remodeled from the flooring, cabinetry, counter tops and lighting. The dark grey subway tile is a beautiful backdrop to the stainless-steel appliances. There are 3 bedrooms including the master bedroom to the opposite wing of the home. The bathrooms are newly stoned with a very modern design. The 4th bedroom is located past the dining area which may also be used as a large entertaining room with firepl
Location
State CA
County Los Angeles
Area 684 - La Verne
Rooms
Dining Room Formal Dining Room
Kitchen Dishwasher, Microwave, Oven Range - Gas, Oven - Gas
Interior
Heating Central Forced Air
Cooling Central AC
Flooring Laminate
Fireplaces Type Living Room, Other Location
Laundry Gas Hookup, 30
Exterior
Parking Features Attached Garage, Garage
Garage Spaces 3.0
Fence Other, 2, Wood
Pool Pool - In Ground, 21, Other, Pool - Yes
View None
Roof Type Composition
Building
Lot Description Corners Marked
Story One Story
Foundation Concrete Slab
Water District - Public
Architectural Style Traditional
Others
Tax ID 8391026025
Special Listing Condition Not Applicable
Read Less
Want to know what your home might be worth? Contact us for a FREE valuation!

Our team is ready to help you sell your home for the highest possible price ASAP

© 2024 MLSListings Inc. All rights reserved.
Bought with DaNette Miccolis • THE WHITING CO REALTORS, INC.




