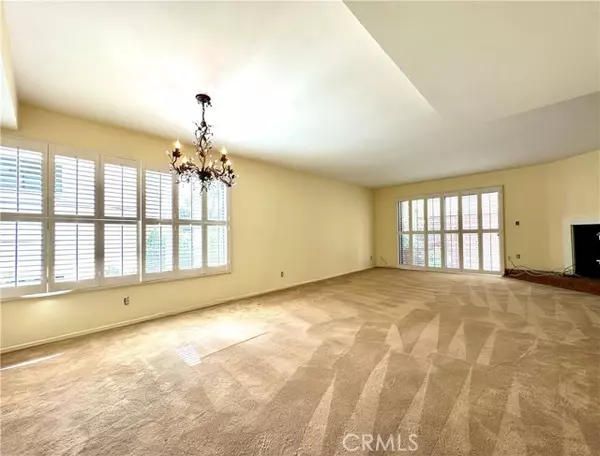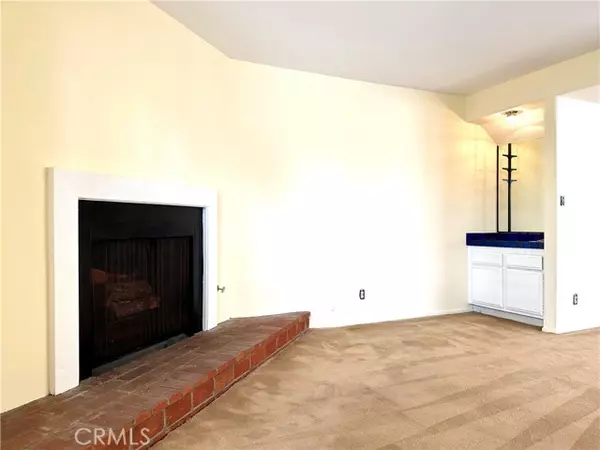$605,000
$582,000
4.0%For more information regarding the value of a property, please contact us for a free consultation.
5070 Kester AVE 12 Sherman Oaks, CA 91403
2 Beds
2.5 Baths
1,147 SqFt
Key Details
Sold Price $605,000
Property Type Townhouse
Sub Type Townhouse
Listing Status Sold
Purchase Type For Sale
Square Footage 1,147 sqft
Price per Sqft $527
MLS Listing ID CRSR23067933
Sold Date 06/22/23
Bedrooms 2
Full Baths 2
Half Baths 1
HOA Fees $535/mo
Originating Board California Regional MLS
Year Built 1980
Lot Size 0.290 Acres
Property Description
This outstanding townhouse-style condo is located in a fantastic residential area of prime Sherman Oaks, close to Kester Avenue Elementary/Magnet school, Ventura Blvd. shopping entertainment and restaurant venues, and easy access to the 101 and 405 Freeways. Rarely are units available in this small 12-unit complex, so call us today and don't miss the opportunity to call this townhouse, "home!" This is a quiet, light and bright end-unit at the back of the building well insulated from street noise. Large windows and a skylight fill the unit with plenty of natural sunlight when you want it! Both bedrooms upstairs feature en-suite bathrooms and generous storage. The primary bedroom suite also offers a walk-in closet and high ceiling. In-unit laundry is upstairs between the bedrooms, right where you would want it. The updated kitchen is finished with quartz countertops and tile flooring to complement the newer cabinetry, and stainless-steel refrigerator and dishwasher. A convenient pass-through cut-out between the kitchen and dining area simplifies table service and provides extra light and cross-ventilation while cooking. The main floor living area is open and contiguous, extending into the outdoors with a private patio for enjoying our world-famous Southern California weath
Location
State CA
County Los Angeles
Area So - Sherman Oaks
Zoning LAR3
Rooms
Dining Room Dining Area in Living Room
Kitchen Dishwasher, Garbage Disposal, Oven Range - Gas, Oven - Gas
Interior
Heating Forced Air, Central Forced Air
Cooling Central AC
Fireplaces Type Living Room
Laundry In Closet, Washer, Upper Floor, Dryer
Exterior
Parking Features Garage, Underground Parking
Garage Spaces 2.0
Pool 31, Community Facility
View None
Building
Lot Description Grade - Level
Water District - Public
Others
Tax ID 2263030078
Special Listing Condition Not Applicable
Read Less
Want to know what your home might be worth? Contact us for a FREE valuation!

Our team is ready to help you sell your home for the highest possible price ASAP

© 2024 MLSListings Inc. All rights reserved.
Bought with Brett Schneider • Craig Estates and Fine Properties





