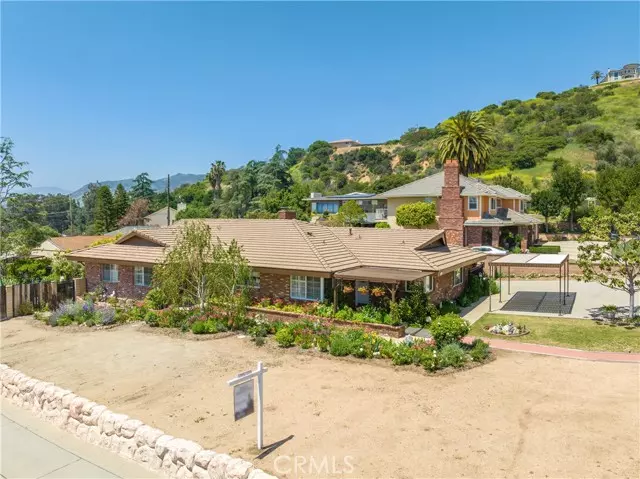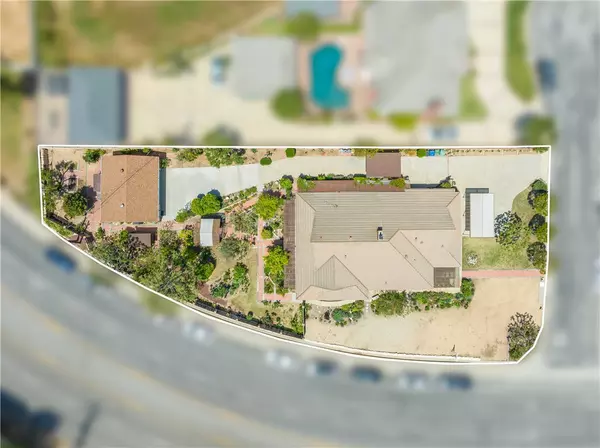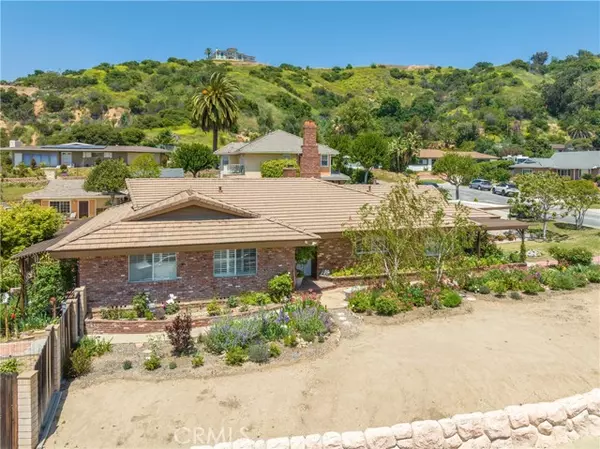$925,000
$850,000
8.8%For more information regarding the value of a property, please contact us for a free consultation.
4307 Saint Mark AVE La Verne, CA 91750
4 Beds
3 Baths
1,948 SqFt
Key Details
Sold Price $925,000
Property Type Single Family Home
Sub Type Single Family Home
Listing Status Sold
Purchase Type For Sale
Square Footage 1,948 sqft
Price per Sqft $474
MLS Listing ID CRCV23071549
Sold Date 06/23/23
Style Ranch
Bedrooms 4
Full Baths 3
Originating Board California Regional MLS
Year Built 1958
Lot Size 0.435 Acres
Property Description
SINGLE STORY SITUATED ON A CORNER LOT OF A CUL-DE-SAC. A manicured front yard offers a grass area, planters, a large drought tolerant area, and a concrete driveway with extra parking out front that runs all the way into the backyard to a detached two car garage. The front walkway leads to a covered front porch with a brick facade and to the front entry door. The front door opens to a white tiled entryway that leads to the living areas. The living room offers hardwood flooring, a spanning white painted rock fireplace with a mantel, recessed lighting, a window with plantation shutters, and a ceiling fan. The family room features a floor-to-ceiling brick fireplace with a hearth, exposed beam ceiling, and a sliding door with shutters that leads to the covered side patio. The updated kitchen offers Spanish tiled flooring, oak cabinetry, granite countertops, travertine tiled backsplash, a stainless steel gas cooktop, and a breakfast nook with view windows and wood shutters. The original two car garage has been turned into a large bedroom which could also become a bonus room or second master bedroom. The original master bedroom offers hardwood floors, windows with shutters, a ceiling fan, and an ensuite bathroom. The master bathroom has tiled flooring, a vanity with tiled countertops, a
Location
State CA
County Los Angeles
Area 684 - La Verne
Zoning LCA115000*
Rooms
Family Room Separate Family Room, Other
Dining Room Formal Dining Room, Breakfast Nook
Kitchen Dishwasher, Hood Over Range, Other, Oven - Double
Interior
Heating Central Forced Air
Cooling Central AC
Fireplaces Type Family Room, Gas Burning, Living Room
Laundry In Laundry Room, Other
Exterior
Parking Features RV Possible, Attached Garage, Garage, Gate / Door Opener, Other
Garage Spaces 2.0
Fence 2
Pool 31, None
View Hills
Roof Type Composition
Building
Lot Description Corners Marked
Story One Story
Foundation Concrete Slab
Water District - Public
Architectural Style Ranch
Others
Tax ID 8666007006
Special Listing Condition Not Applicable
Read Less
Want to know what your home might be worth? Contact us for a FREE valuation!

Our team is ready to help you sell your home for the highest possible price ASAP

© 2024 MLSListings Inc. All rights reserved.
Bought with Kristina Kawamoto • Realty Executives Homes





