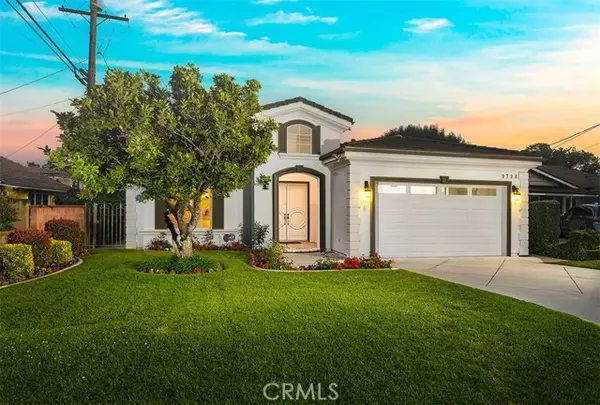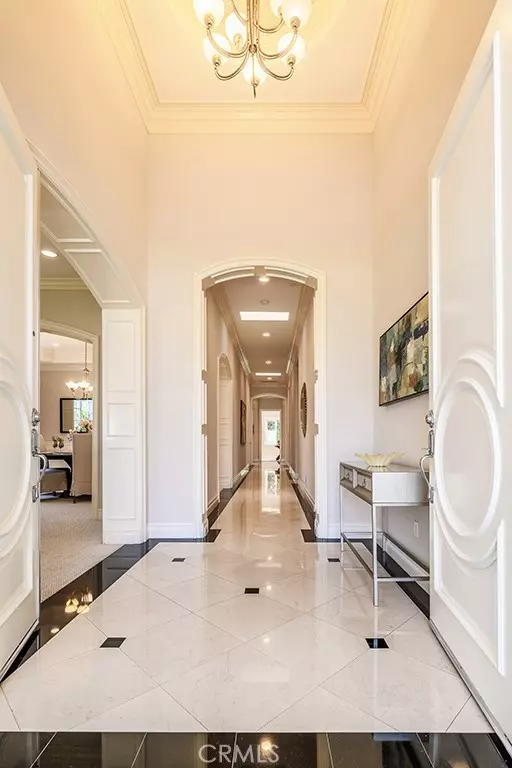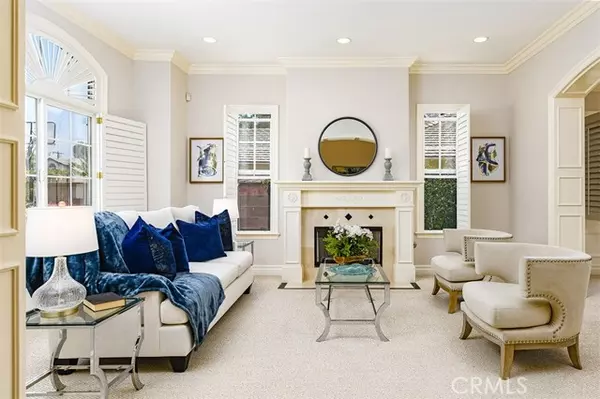$1,910,000
$1,880,000
1.6%For more information regarding the value of a property, please contact us for a free consultation.
9728 Wedgewood ST Temple City, CA 91780
4 Beds
3.5 Baths
3,147 SqFt
Key Details
Sold Price $1,910,000
Property Type Single Family Home
Sub Type Single Family Home
Listing Status Sold
Purchase Type For Sale
Square Footage 3,147 sqft
Price per Sqft $606
MLS Listing ID CRAR23072574
Sold Date 06/30/23
Style Contemporary
Bedrooms 4
Full Baths 3
Half Baths 1
Originating Board California Regional MLS
Year Built 2002
Lot Size 7,681 Sqft
Property Description
This 2002 single level custom built home within the award winning Temple City school district offers meticulous, quality craftsmanship and custom details throughout. This beautiful home features 4 bedrooms, 3.5 bathrooms and a den (which could be used as an office or a game room) within 3,147 sq. ft. of living space on a rectangular 7,679 sq. ft. lot. Its bright, open floor plan with soaring 10 foot ceilings is opulently spacious. At the front porch you are greeted by a grand double door entry inviting you into the gleaming, marble patterned tiled floored foyer with abundant natural lights. A generously sized living room showcases a gorgeous custom marble fireplace and direct access to the charming dining room with wainscoting.ideal for holiday gatherings and formal dinner parties. Those dinner parties will come together in a snap in this chef's kitchen with granite countertops, maple cabinets, a convenient center island, and walk-in pantry. Completing the culinary space is a charming breakfast nook with a large window. The adjacent family room features another marble fireplace and opens onto a private, low-maintenance backyard for outdoor entertaining. The den makes a perfect study, office or game room. Ultimate comfort is yours within the primary master en-suite, the bathroom
Location
State CA
County Los Angeles
Area 661 - Temple City
Zoning TCR105
Rooms
Family Room Other
Dining Room Formal Dining Room, In Kitchen
Kitchen Dishwasher, Hood Over Range, Pantry, Exhaust Fan, Oven Range - Built-In, Refrigerator, Oven - Electric
Interior
Heating Forced Air, Central Forced Air
Cooling Central AC, Other
Fireplaces Type Family Room, Living Room
Laundry In Laundry Room, Other
Exterior
Parking Features Garage, Other
Garage Spaces 2.0
Fence 2
Pool 31, None
View Hills
Roof Type Tile
Building
Lot Description Grade - Level
Story One Story
Foundation Raised
Water District - Public, Water Purifier - Owned
Architectural Style Contemporary
Others
Tax ID 8588010007
Special Listing Condition Not Applicable
Read Less
Want to know what your home might be worth? Contact us for a FREE valuation!

Our team is ready to help you sell your home for the highest possible price ASAP

© 2025 MLSListings Inc. All rights reserved.
Bought with Pauline Cheng • Re/Max Premier Prop Arcadia





