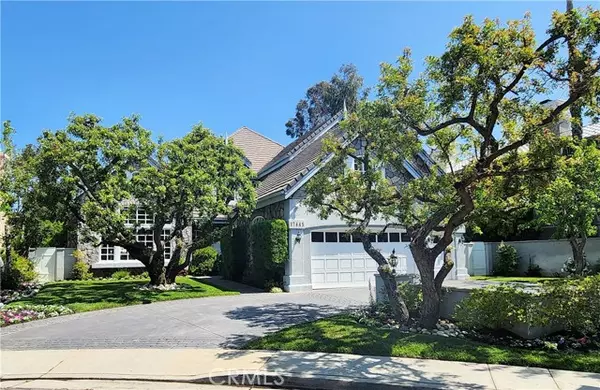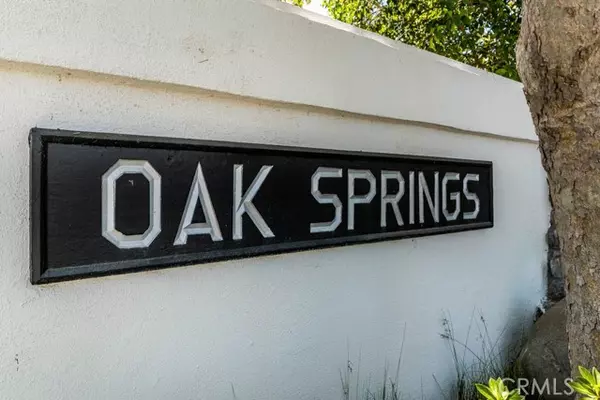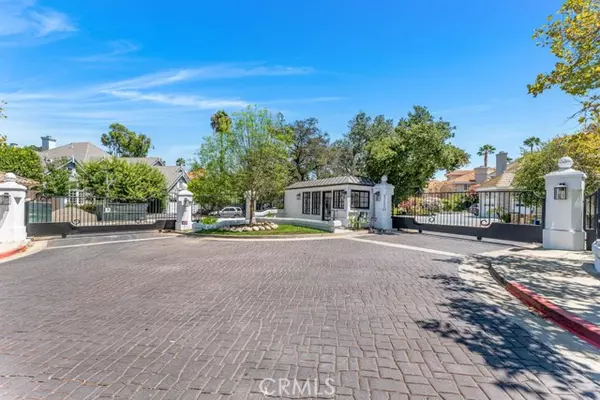$2,499,000
$2,499,000
For more information regarding the value of a property, please contact us for a free consultation.
17445 Oak Creek CT Encino, CA 91316
5 Beds
6.5 Baths
5,283 SqFt
Key Details
Sold Price $2,499,000
Property Type Single Family Home
Sub Type Single Family Home
Listing Status Sold
Purchase Type For Sale
Square Footage 5,283 sqft
Price per Sqft $473
MLS Listing ID CRSR23077367
Sold Date 06/30/23
Style English
Bedrooms 5
Full Baths 6
Half Baths 1
HOA Fees $300/mo
Originating Board California Regional MLS
Year Built 1991
Lot Size 0.384 Acres
Property Description
This stunning estate in the prestigious Amestoy Estates area is sited within a gated enclave known as "Oak Springs Estates". Drive through the security gates to a private cul-de-sac which includes a large community playground and tennis courts shared by only 16 homes. A circular driveway and pathway leads to double doors that open to a spacious two-story foyer with travertine floors. With almost 5300 sq. ft. and five en-suite bedrooms, there are high ceilings and spacious rooms throughout. Entertain in style with grand scale rooms including the step-down living room, formal dining room with elegant chandelier, and family room with wet bar. The recently remodeled kitchen boasts travertine floors, a center island, quartz counter tops, a Sub Zero refrigerator, Wolf double ovens and range, Miele dishwasher, microwave, plus a lovely breakfast room. The elegant primary suite features a fireplace and separate retreat area with wet bar. There are dual walk-in closets, and dual marble bathrooms. One bathroom has a shower, jetted tub, bidet and sauna, and the other has a shower. French doors open to the rear grounds with pool-sized yard, pergola with motorized cover and heaters (ideal for al fresco dining), a large grassy area, barbecue pavilion, and tranquil fountain. Other features inclu
Location
State CA
County Los Angeles
Area Enc - Encino
Zoning LARA
Rooms
Family Room Separate Family Room, Other
Dining Room Formal Dining Room, In Kitchen
Kitchen Dishwasher, Freezer, Garbage Disposal, Hood Over Range, Microwave, Oven - Double, Pantry, Exhaust Fan, Oven Range - Gas, Oven Range - Built-In, Refrigerator, Oven - Electric
Interior
Heating Forced Air, Central Forced Air
Cooling Central AC, Other
Fireplaces Type Family Room, Gas Starter, Living Room, Primary Bedroom
Laundry In Laundry Room
Exterior
Parking Features Garage, Other
Garage Spaces 3.0
Pool 17, 31, None
View None
Roof Type Tile
Building
Lot Description Corners Marked
Foundation Concrete Slab
Sewer TBD
Water District - Public
Architectural Style English
Others
Tax ID 2257011021
Special Listing Condition Not Applicable
Read Less
Want to know what your home might be worth? Contact us for a FREE valuation!

Our team is ready to help you sell your home for the highest possible price ASAP

© 2024 MLSListings Inc. All rights reserved.
Bought with Seda Keshishyan • City Center Realty Group





