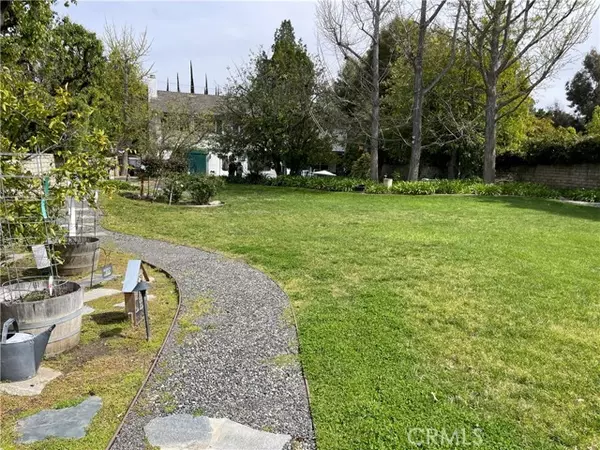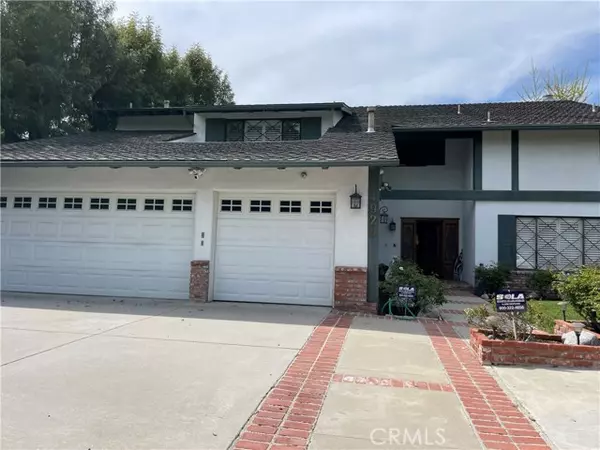$2,350,000
$2,399,000
2.0%For more information regarding the value of a property, please contact us for a free consultation.
4929 Louise AVE Encino, CA 91316
6 Beds
4.5 Baths
3,410 SqFt
Key Details
Sold Price $2,350,000
Property Type Single Family Home
Sub Type Single Family Home
Listing Status Sold
Purchase Type For Sale
Square Footage 3,410 sqft
Price per Sqft $689
MLS Listing ID CRSR23084386
Sold Date 07/03/23
Bedrooms 6
Full Baths 4
Half Baths 1
Originating Board California Regional MLS
Year Built 1974
Lot Size 0.402 Acres
Property Description
This beautiful South of the Blvd Encino pool home located on a large flat lot offers a spacious private retreat! Perfect for those who love to entertain, this home can be moved into as-is but also has tons of potential to further customize. Beautiful hardwood floors run throughout the main living areas. The updated kitchen features a center island, modern appliances and plenty of counter & storage space. The kitchen flows seamlessly into the adjacent dining areas, creating the perfect space for family gatherings. One bedroom and full bath are located downstairs, offering flexibility and convenience for guests or multi-generational living. Upstairs, you'll find the remaining five bedrooms, including a spacious primary suite with a luxurious updated en-suite bathroom and ample closet space. A haven for outdoor activities, the flat backyard with a sparkling pool and spa offers endless possibilities. The covered patio area is perfect for dining or relaxing in the shade. There is plenty of room to build a sport court or ADU. Make your dream home a reality! With its desirable location and endless possibilities, this Encino property is truly a rare find!
Location
State CA
County Los Angeles
Area Enc - Encino
Zoning LARA
Rooms
Kitchen Dishwasher, Oven Range - Built-In, Oven - Gas
Interior
Heating Central Forced Air
Cooling Central AC
Fireplaces Type Den
Laundry In Laundry Room
Exterior
Garage Spaces 3.0
Pool Heated - Gas, Pool - Gunite, Pool - Heated, Pool - In Ground, 21, Pool - Yes
View Other
Building
Water Hot Water, District - Public
Others
Tax ID 2290001010
Read Less
Want to know what your home might be worth? Contact us for a FREE valuation!

Our team is ready to help you sell your home for the highest possible price ASAP

© 2024 MLSListings Inc. All rights reserved.
Bought with Gary Keshishyan • Pinnacle Estate Properties




