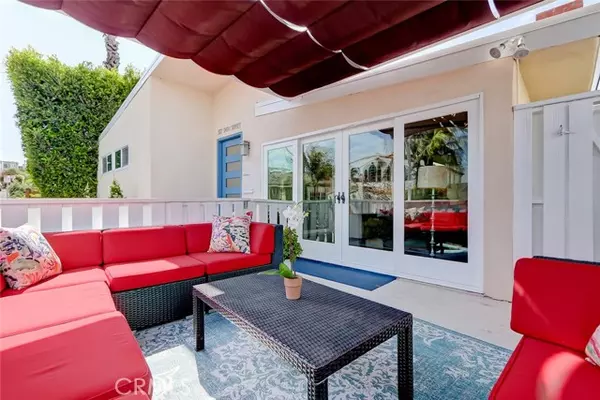$3,075,000
$3,289,000
6.5%For more information regarding the value of a property, please contact us for a free consultation.
527 24th ST Manhattan Beach, CA 90266
4 Beds
2 Baths
2,106 SqFt
Key Details
Sold Price $3,075,000
Property Type Single Family Home
Sub Type Single Family Home
Listing Status Sold
Purchase Type For Sale
Square Footage 2,106 sqft
Price per Sqft $1,460
MLS Listing ID CRSB23090916
Sold Date 07/03/23
Bedrooms 4
Full Baths 2
Originating Board California Regional MLS
Year Built 1963
Lot Size 4,052 Sqft
Property Description
A classic and spacious beach home with style! Perfectly situated in the highly sought after 'Gaslight' district of the Manhattan Beach Sand Section, this beautiful ONE LEVEL Mid Century Modern single family home sits on a rare lot and a half (45' wide vs the standard 30'). Built for quiet family life AND entertaining, this four bedroom home lives much larger than the square footage. Included in the layout is a wonderful master suite with great bathroom and walk in closet. The extra width and its south-facing orientation gives the home plenty of natural light and a sneaky good view of the Tree Section and city lights below.. Standout features of this home are the large sunny private front deck off of the living room and spacious courtyard off the kitchen/family room that are perfect for outdoor dining and good times after a day at the beach. The 2 car garage opens through to a wonderful cul-de-sac like alley that allows for easy access to award winning Grandview Elementary School. Located just a few easy blocks from one of the most beautiful beaches in California and a short stroll to the shops and restaurants of famous downtown Manhattan Beach. You really CAN enjoy all of the benefits of both the Tree Section AND the Sand Section at 527 24th Street...You must see it to feel it!
Location
State CA
County Los Angeles
Area 142 - Manhattan Bch Sand
Zoning R1
Rooms
Family Room Other
Kitchen Dishwasher, Garbage Disposal, Hood Over Range, Microwave, Other, Oven - Double, Refrigerator
Interior
Heating Central Forced Air
Cooling Central AC
Fireplaces Type Living Room
Laundry Gas Hookup, In Laundry Room
Exterior
Parking Features Garage
Garage Spaces 2.0
Pool 31, None
View City Lights
Building
Lot Description Corners Marked
Story One Story
Foundation None
Water District - Public
Others
Tax ID 4177003007
Special Listing Condition Not Applicable
Read Less
Want to know what your home might be worth? Contact us for a FREE valuation!

Our team is ready to help you sell your home for the highest possible price ASAP

© 2024 MLSListings Inc. All rights reserved.
Bought with Lynne Lear • Pacifica Properties Group, Inc.





