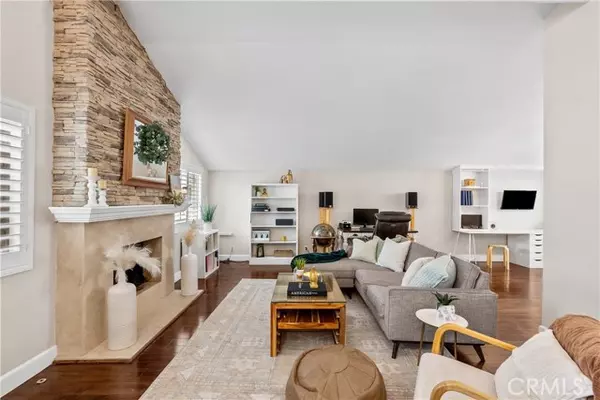$1,050,000
$1,059,000
0.8%For more information regarding the value of a property, please contact us for a free consultation.
23510 Highland Glen DR Newhall, CA 91321
4 Beds
3 Baths
2,614 SqFt
Key Details
Sold Price $1,050,000
Property Type Single Family Home
Sub Type Single Family Home
Listing Status Sold
Purchase Type For Sale
Square Footage 2,614 sqft
Price per Sqft $401
MLS Listing ID CRSR23093419
Sold Date 07/07/23
Style Traditional
Bedrooms 4
Full Baths 3
Originating Board California Regional MLS
Year Built 1969
Lot Size 9,359 Sqft
Property Description
Exquisite Happy Valley pool home with owned Tesla solar! This highly upgraded home is situated on a cul-de-sac location with mature trees, beautiful brick accent, surrounded by gorgeous roses and meticulously maintained landscaping. Offering 4 beds, 2.5 baths, expansive family room with a cozy brick fireplace, built-in bar and dining area, there's also a formal dining room and RV parking for up to 50'. As you enter the home you'll see a welcoming foyer, formal living room area and a gorgeous fireplace with stacked stone accent. The chef's kitchen offers GE Monogram stainless steel appliances with custom cabinetry, built-in fridge, double oven with convection and microwave, granite counters, center island features a 2nd sink, extra storage and bar seating with a bay window looking out to your newly resurfaced, fully gated sparkling pool/spa as well as a large grassy area and a covered patio. Additional features and upgrades include; vaulted ceilings, engineered wood flooring with 6' baseboards, recessed lighting, plantation shutters, new interior and exterior painting and new HVAC. Upstairs you'll find all 4 bedrooms, with the primary suite displaying a step up platform, two closets, a dual-sink en-suite bathroom and stand up shower. The 3 secondary bedrooms are generously sized,
Location
State CA
County Los Angeles
Area New1 - Newhall 1
Zoning SCUR2
Rooms
Family Room Other
Dining Room Breakfast Bar, Formal Dining Room
Kitchen Ice Maker, Dishwasher, Hood Over Range, Microwave, Other, Oven - Double, Oven - Self Cleaning, Pantry, Oven Range - Built-In, Refrigerator, Oven - Electric
Interior
Heating Central Forced Air, Fireplace
Cooling Central AC
Fireplaces Type Family Room, Gas Burning, Living Room, Wood Burning, Blower Fan
Laundry Gas Hookup, In Laundry Room, Other
Exterior
Parking Features Attached Garage, RV Access
Garage Spaces 2.0
Fence 2
Pool Pool - Yes, Spa - Private
View None
Roof Type Tile
Building
Lot Description Corners Marked
Foundation Concrete Slab
Water Other, Heater - Gas, District - Public
Architectural Style Traditional
Others
Tax ID 2830031002
Special Listing Condition Not Applicable
Read Less
Want to know what your home might be worth? Contact us for a FREE valuation!

Our team is ready to help you sell your home for the highest possible price ASAP

© 2024 MLSListings Inc. All rights reserved.
Bought with Emad Halaby • Redfin Corporation





