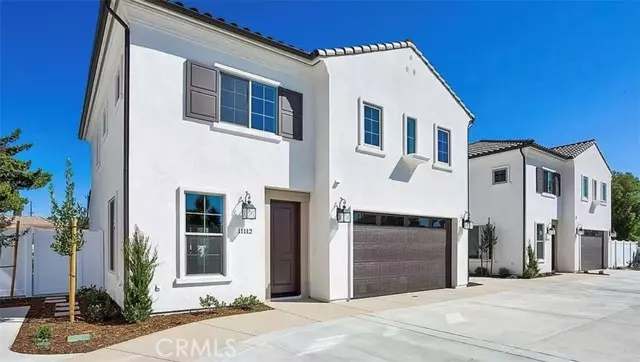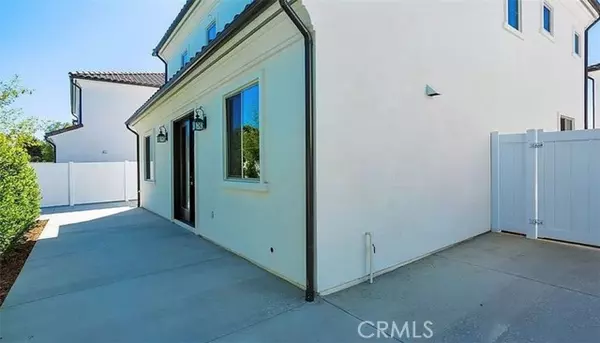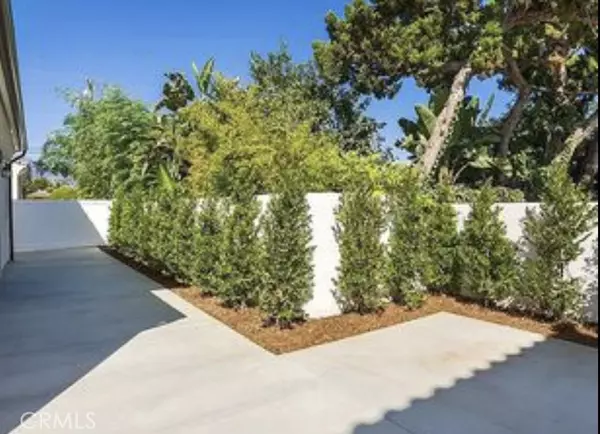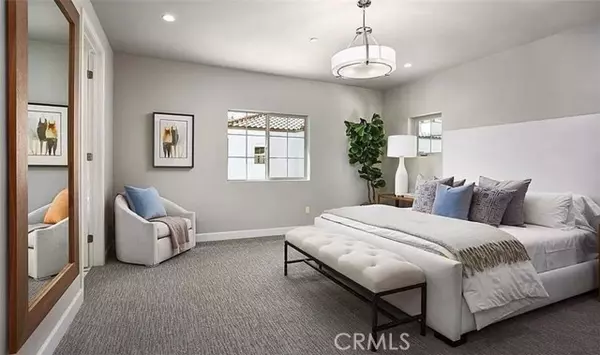$1,200,000
$1,198,888
0.1%For more information regarding the value of a property, please contact us for a free consultation.
11114 Freer ST Temple City, CA 91780
4 Beds
3 Baths
2,178 SqFt
Key Details
Sold Price $1,200,000
Property Type Condo
Sub Type Condominium
Listing Status Sold
Purchase Type For Sale
Square Footage 2,178 sqft
Price per Sqft $550
MLS Listing ID CRWS23103329
Sold Date 07/10/23
Style Contemporary
Bedrooms 4
Full Baths 3
HOA Fees $263/mo
Originating Board California Regional MLS
Year Built 2020
Lot Size 0.681 Acres
Property Description
Indulge in the epitome of luxury living at this award-winning, ALMOST NEW detached luxury condo nestled within the prestigious 6-unit gated community in Temple City. Meticulously crafted by renowned designer builder Tipping Point/Robert Tong & Dexter Development, & this home showcases an unparalleled level of quality & craftsmanship that will be long lasting. Step inside to discover a thoughtfully designed floor plan with a tall ceiling & oversized doors throughout the house that effortlessly blends functionality and elegance. Boasting 4 bedrooms & 3 bathrooms + Bonus/den, including a desirable jack'n jill bathroom perfect for accommodating children or creating an ideal office space. The multi-functional bonus loft upstairs, offering endless possibilities as a cozy movie room or a productive office space. Downstairs, a separate room provides a private retreat for extended family members or elderly residents, ensuring optimal comfort and privacy. The master bedroom featuring a modernly designed ensuite bathroom(w/ oversized Hot tube), complete w/a walk-in closet inviting natural light & fresh air. The kitchen exudes contemporary sophistication w/marble countertops, and sleek cabinets. Every detail has been carefully considered, from the pre-wired security system to the cu
Location
State CA
County Los Angeles
Area 661 - Temple City
Rooms
Kitchen Dishwasher, Garbage Disposal, Microwave, Oven - Self Cleaning, Oven Range - Gas, Refrigerator, Oven - Gas
Interior
Heating Central Forced Air
Cooling Central AC
Fireplaces Type None
Laundry In Garage, 38
Exterior
Parking Features Assigned Spaces, Garage, Gate / Door Opener
Garage Spaces 2.0
Pool 31, None
View Hills
Building
Water Other, Hot Water, District - Public, Water Softener
Architectural Style Contemporary
Others
Tax ID 8574012036
Special Listing Condition Not Applicable
Read Less
Want to know what your home might be worth? Contact us for a FREE valuation!

Our team is ready to help you sell your home for the highest possible price ASAP

© 2025 MLSListings Inc. All rights reserved.
Bought with LIN LI • RE/MAX PREMIER/ARCADIA





