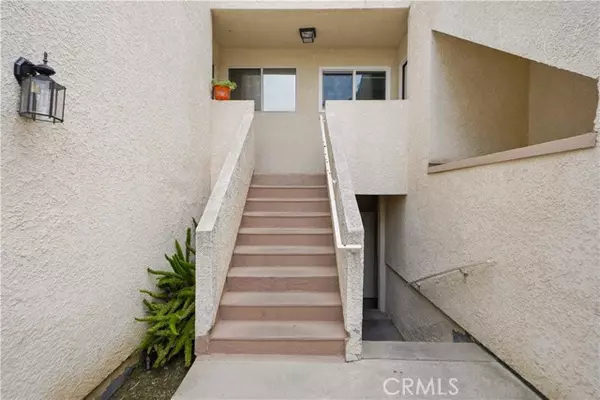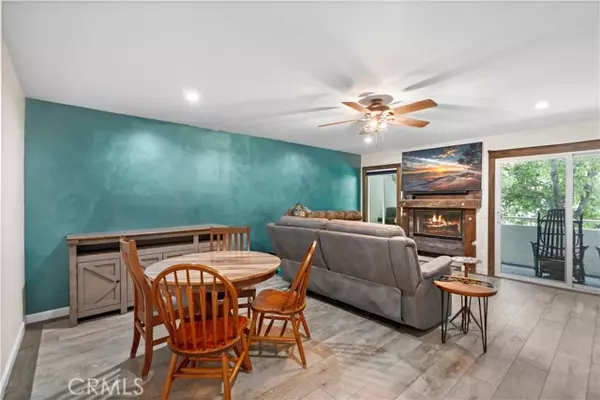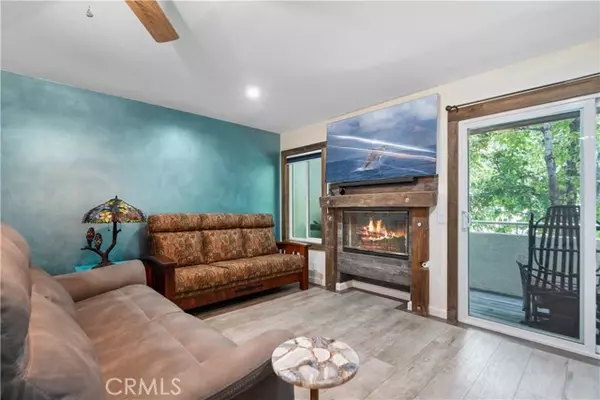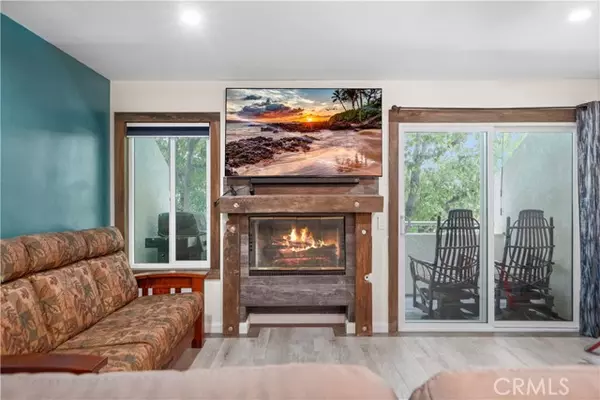$475,000
$475,000
For more information regarding the value of a property, please contact us for a free consultation.
19400 Wyandotte ST 29 Reseda, CA 91335
2 Beds
2 Baths
918 SqFt
Key Details
Sold Price $475,000
Property Type Condo
Sub Type Condominium
Listing Status Sold
Purchase Type For Sale
Square Footage 918 sqft
Price per Sqft $517
MLS Listing ID CRSR23104203
Sold Date 07/11/23
Style Traditional
Bedrooms 2
Full Baths 2
HOA Fees $379/mo
Originating Board California Regional MLS
Year Built 1988
Lot Size 1.063 Acres
Property Description
Remodeled lower-level condo with 2-bedrooms, 2-bathrooms. This home offers tile flooring with custom border throughout. Spacious dining and living room combo open & bright with custom mantel for the fireplace. Glass sliding door leads out to comfortable step out balcony with shade. Kitchen has an abundance of cabinet space, quartz counter tops, and sub tile backsplash. Wall pantry/storage with slide out shelves. Master bedroom suite is ample with it's own custom walk-in closet, large vanity, and private remodeled walk-in shower with river like stone flooring, custom designed tile throughout. 2nd bedroom has been custom shelving in closet and barn doors, wall shelve converts to table, light with retractable fan & Bluetooth. 2 car tandem garage with lots of shelves for storage, laundry hook-ups with more shelves & new light. Community pool and spa with lounge chairs. Newer windows and glass sliding door and tankless water heater. Home is minutes from Westfield Topanga & The Village, the Warner Center, local markets, restaurants, Pierce College & freeways.
Location
State CA
County Los Angeles
Area Res - Reseda
Zoning LARD1.5
Rooms
Dining Room Dining Area in Living Room
Kitchen Dishwasher, Oven Range - Gas
Interior
Heating Central Forced Air, Fireplace
Cooling Central AC
Fireplaces Type Living Room
Laundry In Garage, 30, 9
Exterior
Garage Spaces 2.0
Fence 22
Pool Pool - In Ground, Community Facility
View Local/Neighborhood
Building
Water District - Public
Architectural Style Traditional
Others
Tax ID 2116018221
Special Listing Condition Not Applicable
Read Less
Want to know what your home might be worth? Contact us for a FREE valuation!

Our team is ready to help you sell your home for the highest possible price ASAP

© 2024 MLSListings Inc. All rights reserved.
Bought with Dulce Vazquez • Park Regency Realty





