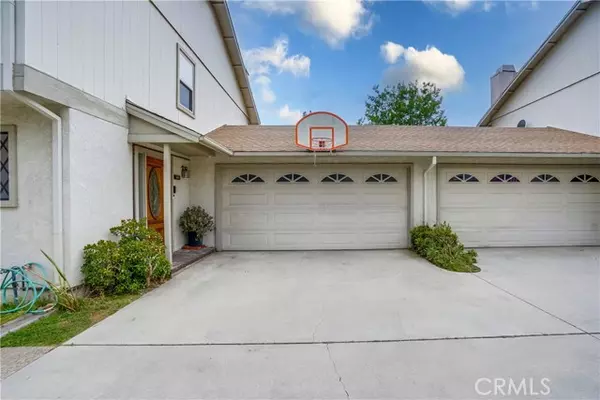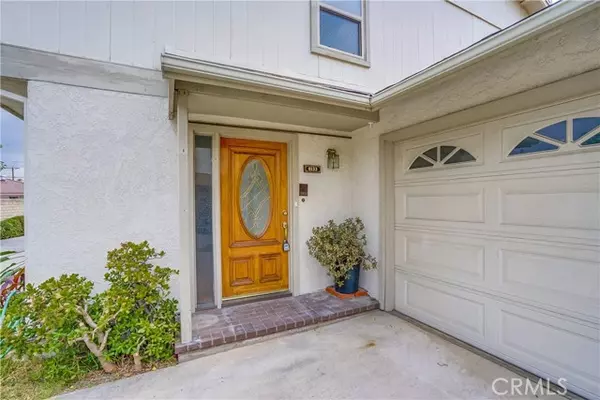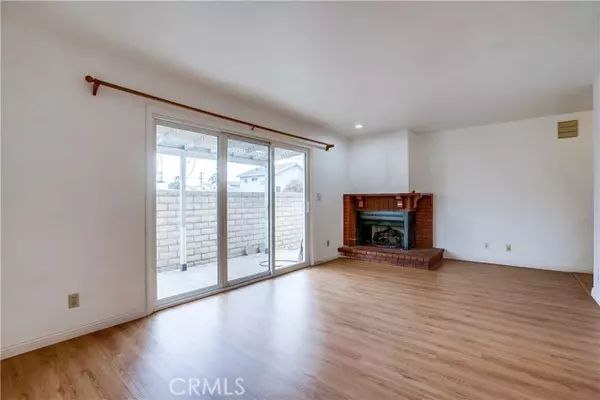$830,000
$768,000
8.1%For more information regarding the value of a property, please contact us for a free consultation.
6133 Golden West AVE Temple City, CA 91780
2 Beds
2.5 Baths
1,406 SqFt
Key Details
Sold Price $830,000
Property Type Townhouse
Sub Type Townhouse
Listing Status Sold
Purchase Type For Sale
Square Footage 1,406 sqft
Price per Sqft $590
MLS Listing ID CRAR23098183
Sold Date 07/22/23
Style Ranch,Traditional
Bedrooms 2
Full Baths 2
Half Baths 1
HOA Fees $170/mo
Originating Board California Regional MLS
Year Built 1982
Lot Size 0.407 Acres
Property Description
Sensationally Charming Temple City Townhouse with Two Primary Suites! Centrally located in in a coveted 4-unit building just moments from City Hall and excellent shopping, this 2BR/2.5BA, 1,400+sqft residence affords quick access to major conveniences, such as grocery stores, highly-rated schools, Temple City Park, multiple restaurants, and several cafés. Approaching the two-story condo, you immediately notice the traditional stucco exterior, neatly manicured landscaping, and neighborly sidewalks. Perfect for a first-time buyer or a seasoned investor, the impeccably maintained home features an openly flowing traditional floorplan, tons of shimmering natural light, beautiful faux wood laminate flooring, neutral paint tones throughout, only one-common wall (garage), a powder room, and an expansive living room with a fireplace. Wonderfully equipped with a stainless-steel gas stove, the kitchen includes wood cabinetry, laminate countertops, a dishwasher, a trash compactor, and an adjoining dining room. Situated on the upper-level, the main primary bedroom dazzles with vaulted ceilings, mirrored closets, and an en suite boasting a soaking tub, separate shower, and a storage vanity. One additional bedroom also has mirrored closets and an attached en suite, while the lower-level den may
Location
State CA
County Los Angeles
Area 661 - Temple City
Zoning TCR2*
Rooms
Dining Room Formal Dining Room
Kitchen Dishwasher, Garbage Disposal, Hood Over Range, Other, Oven - Self Cleaning, Exhaust Fan, Oven Range - Gas, Oven Range, Refrigerator, Trash Compactor
Interior
Heating Forced Air, Gas, Central Forced Air
Cooling Central AC, Central Forced Air - Electric
Flooring Laminate
Fireplaces Type Gas Burning, Living Room
Laundry In Garage, 38
Exterior
Parking Features Garage, Gate / Door Opener, Other
Garage Spaces 2.0
Fence 2
Pool 31, None
View Hills
Roof Type Composition
Building
Lot Description Grade - Level
Foundation Raised
Sewer Sewer Available
Water Other, Hot Water, Heater - Gas, District - Public
Architectural Style Ranch, Traditional
Others
Tax ID 5385020027
Special Listing Condition Not Applicable
Read Less
Want to know what your home might be worth? Contact us for a FREE valuation!

Our team is ready to help you sell your home for the highest possible price ASAP

© 2025 MLSListings Inc. All rights reserved.
Bought with X F SHIRLEY H. LAM • IRN REALTY





