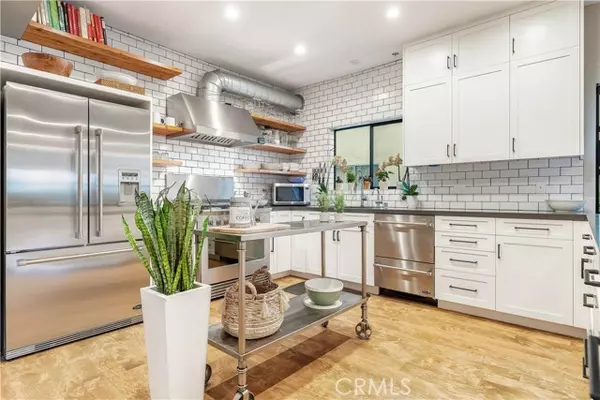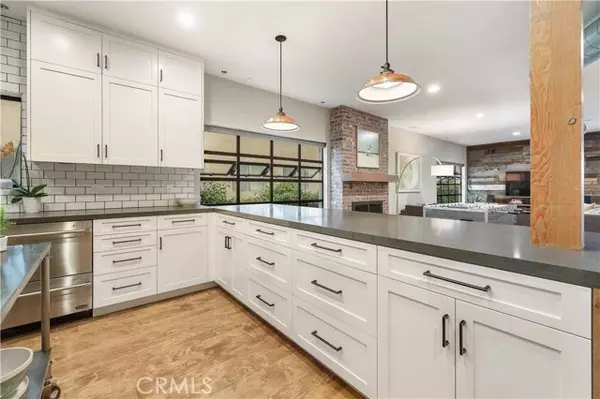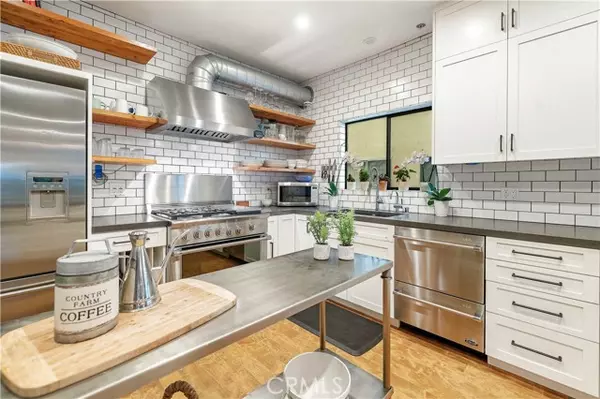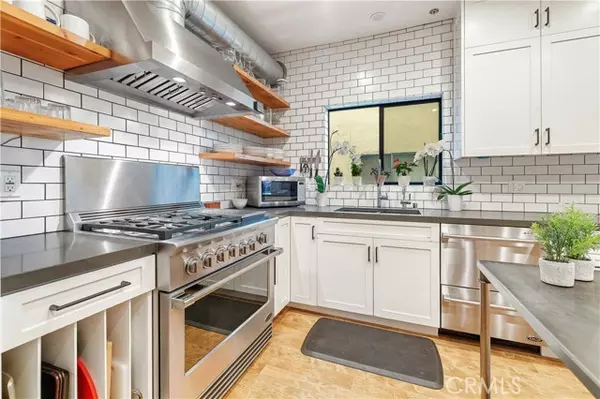$1,250,000
$1,199,888
4.2%For more information regarding the value of a property, please contact us for a free consultation.
14919 Dickens ST 107 Sherman Oaks, CA 91403
3 Beds
3.5 Baths
2,345 SqFt
Key Details
Sold Price $1,250,000
Property Type Townhouse
Sub Type Townhouse
Listing Status Sold
Purchase Type For Sale
Square Footage 2,345 sqft
Price per Sqft $533
MLS Listing ID CRSR23081508
Sold Date 07/25/23
Style Other
Bedrooms 3
Full Baths 3
Half Baths 1
HOA Fees $495/mo
Originating Board California Regional MLS
Year Built 1991
Lot Size 0.261 Acres
Property Description
Exceptionally bright ultra-hip unit in a small South of the Boulevard building. This striking Northwest corner townhome overflows with an urban "soft loft" vibe. An abundance of natural light floods the unit through banks of custom Milgard steel frame hinged windows while distressed brick, raw wood accents, exposed ducting, and designer lighting complete the polished loft aesthetic. Enhanced by a modern design, detailed finishing, gleaming wood floors, and high ceilings, this 3 bedroom, 3.5 bath unit with bonus in home office and private rooftop deck is over 2300 square feet of style! An ideal entertainer's flow is created on the ground level through an open plan layout with brick fireplace, large living area, dining alcove, cozy balcony, and an oversized peninsula styled chef's kitchen with quartz counter tops, matte white cabinetry, open display shelving, a Fisher Paykel stainless appliance package, counter to ceiling subway tile backsplash, and breakfast bar. Two generously sized secondary bedrooms offer custom built-ins and share a full bath while the impressive primary suite has a professionally organized walk-in closet, private balcony, and a luxurious bath with floor to ceiling subway tiled walls & furniture grade cabinetry. Currently utilized as an at home office, the upp
Location
State CA
County Los Angeles
Area So - Sherman Oaks
Zoning LARD1.5
Rooms
Dining Room Breakfast Bar, Other, Dining "L"
Kitchen Dishwasher, Hood Over Range, Oven Range, Refrigerator
Interior
Heating Central Forced Air
Cooling Central AC
Flooring Laminate
Fireplaces Type Gas Burning, Living Room, Wood Burning
Laundry In Laundry Room, Upper Floor
Exterior
Parking Features Workshop in Garage, Private / Exclusive, Garage, Gate / Door Opener, Guest / Visitor Parking, Underground Parking
Garage Spaces 2.0
Pool 31, None
View Hills, Local/Neighborhood, Canyon
Building
Story Three or More Stories
Foundation Raised
Water District - Public
Architectural Style Other
Others
Tax ID 2276004042
Special Listing Condition Not Applicable
Read Less
Want to know what your home might be worth? Contact us for a FREE valuation!

Our team is ready to help you sell your home for the highest possible price ASAP

© 2024 MLSListings Inc. All rights reserved.
Bought with William Chiang





