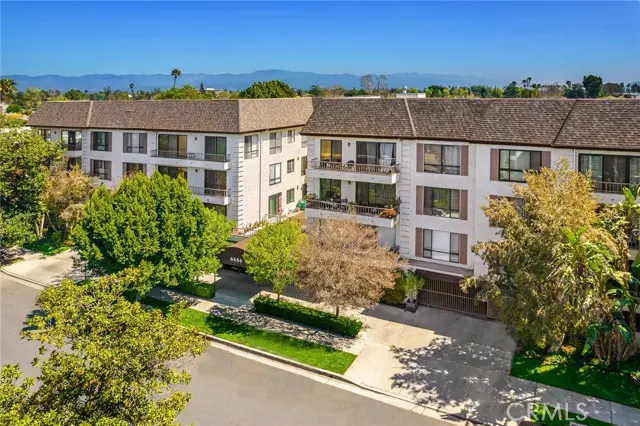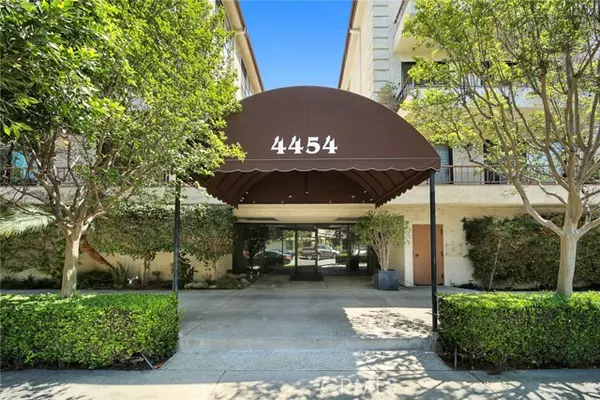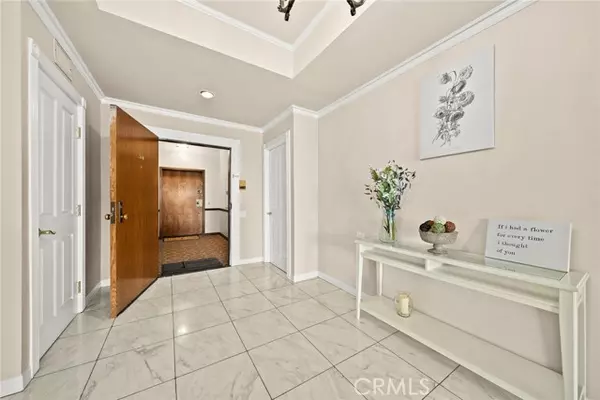$940,000
$938,000
0.2%For more information regarding the value of a property, please contact us for a free consultation.
4454 Ventura Canyon AVE 301 Sherman Oaks, CA 91423
2 Beds
3 Baths
2,277 SqFt
Key Details
Sold Price $940,000
Property Type Condo
Sub Type Condominium
Listing Status Sold
Purchase Type For Sale
Square Footage 2,277 sqft
Price per Sqft $412
MLS Listing ID CRWS23053533
Sold Date 07/25/23
Bedrooms 2
Full Baths 3
HOA Fees $655/mo
Originating Board California Regional MLS
Year Built 1982
Lot Size 0.681 Acres
Property Description
A single-level penthouse corner unit. One of the largest models in the complex. Located on a cul-de-sac. Beautiful views of the mountains. Entryway with tray ceiling, elegant chandelier & tiled floor. Wet bar with granite counters, display cabinets with glass doors, mirror backsplash, great for entertaining Spacious light-filled living room with wood floor & a gas fireplace. Formal dining area with sliding door leading to a private balcony with beautiful views of the mountains. Large kitchen with island, granite counters & backsplash, stainless steel appliances including a gas range, built-in electric oven, built-in microwave & dishwasher, ample cabinetry for storage & recessed lights. Casual eating area adjoining the kitchen, great for family gatherings. Huge master bedroom with a large walk-in closet & big windows with a mountain view Spa-like master bathroom with dual vanities, granite counters, walk-in shower with frameless glass door, separate jetted tub, custom cabinetry & recessed lights. Second bedroom with mirrored closet doors & an en-suite bathroom with updated walk-in shower with frameless glass door. A den/office with custom built-in shelves & cabinets, mirrored door closet & sliding door leading to the private balcony, can be used as a third bedroom. Powder room
Location
State CA
County Los Angeles
Area So - Sherman Oaks
Zoning LAR3
Rooms
Dining Room In Kitchen, Other
Kitchen Dishwasher, Microwave, Oven Range - Gas, Oven - Electric
Interior
Heating Central Forced Air
Cooling Central AC
Fireplaces Type Living Room
Laundry Other
Exterior
Parking Features Assigned Spaces, Common Parking - Shared, Gate / Door Opener, Side By Side
Garage Spaces 2.0
Pool Community Facility, Spa - Community Facility
View Hills
Building
Lot Description Corners Marked
Story One Story
Water District - Public
Others
Tax ID 2360004062
Special Listing Condition Not Applicable
Read Less
Want to know what your home might be worth? Contact us for a FREE valuation!

Our team is ready to help you sell your home for the highest possible price ASAP

© 2024 MLSListings Inc. All rights reserved.
Bought with Michael Chez • Compass





