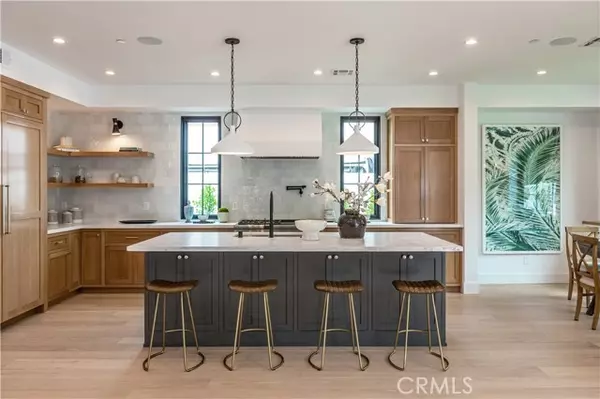$3,085,000
$3,195,000
3.4%For more information regarding the value of a property, please contact us for a free consultation.
4914 Sunnyslope AVE Sherman Oaks, CA 91423
5 Beds
5.5 Baths
3,400 SqFt
Key Details
Sold Price $3,085,000
Property Type Single Family Home
Sub Type Single Family Home
Listing Status Sold
Purchase Type For Sale
Square Footage 3,400 sqft
Price per Sqft $907
MLS Listing ID CRSR23096291
Sold Date 08/03/23
Bedrooms 5
Full Baths 5
Half Baths 1
Originating Board California Regional MLS
Year Built 1948
Lot Size 7,205 Sqft
Property Description
BACK ON THE MARKET! This beautifully designed custom home features 5 bedrooms/5.5 bathrooms and is 3,400 sq ft. Walk into the foyer-style entry and admire the white oak hardwood floors throughout. Each piece of this home was custom designed, including the custom-designed stair railing with individual pickets and hand-built inset cabinets with Baltic birch drawer boxes and soft close slide hinges. The open-style kitchen features rift white oak cabinetry, Italian white marble countertops, and a huge center island. The kitchen includes top-of-the-line Thermador appliances with custom oak panel overlays on the refrigerator, freezer, and dishwasher. The dining room wall paneling is solid white oak overlayed with custom cabinetry, and the Living room has a complete built-in entertainment center cabinet and a large Fleetwood slider that opens out to the stone paver patio. Each bedroom has its own ensuite bathroom. The primary suite has white oak paneling on the ceiling, a limestone natural stone fireplace, and a large Fleetwood slider opening to the balcony. The primary bathroom has dual vanities, a free-standing pedestal-style tub, a separate shower, a private water closet room, and custom tile paneling. Additional features include various Spanish and Italian imported tiles throughou
Location
State CA
County Los Angeles
Area So - Sherman Oaks
Zoning LAR1
Rooms
Kitchen Dishwasher, Freezer, Garbage Disposal, Microwave, Oven Range - Built-In, Refrigerator
Interior
Heating Central Forced Air
Cooling Central AC, Other
Fireplaces Type Living Room
Laundry In Laundry Room, Other
Exterior
Parking Features Garage
Garage Spaces 2.0
Pool Pool - In Ground, Pool - Yes, Spa - Private
View Local/Neighborhood
Building
Water District - Public
Others
Tax ID 2359014014
Special Listing Condition Not Applicable
Read Less
Want to know what your home might be worth? Contact us for a FREE valuation!

Our team is ready to help you sell your home for the highest possible price ASAP

© 2024 MLSListings Inc. All rights reserved.
Bought with Avi Barazani • Coldwell Banker Realty





