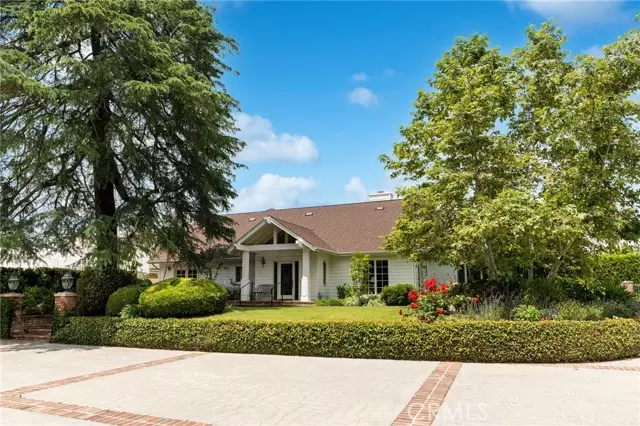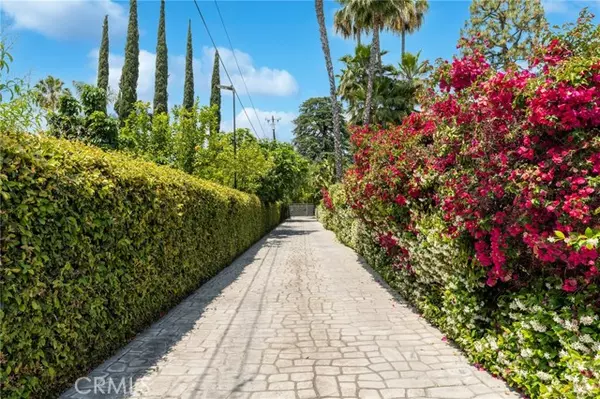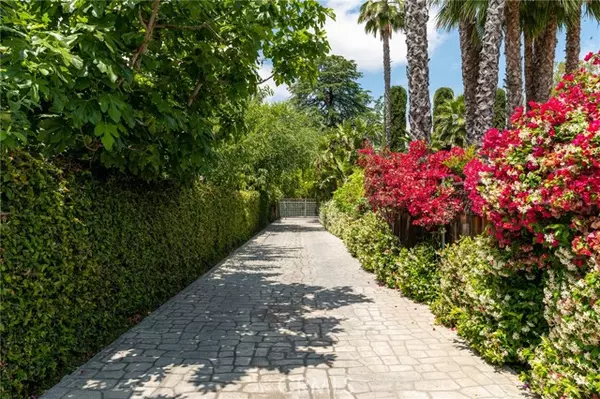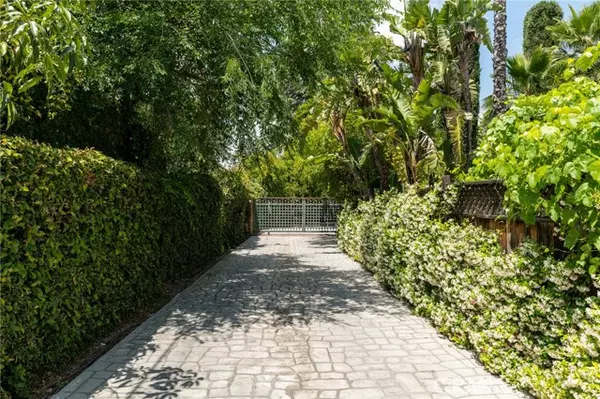$2,550,000
$2,399,000
6.3%For more information regarding the value of a property, please contact us for a free consultation.
5327 Vanalden AVE Tarzana, CA 91356
3 Beds
3.5 Baths
3,223 SqFt
Key Details
Sold Price $2,550,000
Property Type Single Family Home
Sub Type Single Family Home
Listing Status Sold
Purchase Type For Sale
Square Footage 3,223 sqft
Price per Sqft $791
MLS Listing ID CRSR23101711
Sold Date 08/17/23
Style Ranch,Cape Cod
Bedrooms 3
Full Baths 3
Half Baths 1
Originating Board California Regional MLS
Year Built 1930
Lot Size 0.810 Acres
Property Description
Welcome to this magnificent compound with a rich history on almost one acre. Originally part of the Edgar Rice Burroughs Estate, it was once the residence of the legendary Mae West, adding a touch of celebrity glamour to its legacy. Nestled behind a long private gated driveway adorned with vibrant bougainvillea and fragrant jasmine, this home offers the utmost privacy and seclusion. A brick pathway leads to the front door, which showcases leaded glass, hinting at the elegance that awaits inside. Stepping into the house, you'll be greeted by the timeless allure of hardwood floors that extend throughout. The living room is bathed in natural light pouring through the original large picture windows, illuminating the space and highlighting the marble fireplace. The house boasts a formal dining room with crystal chandelier and wet bar. The family room features a limestone fireplace and offers a seamless transition to the beautiful grounds through its French doors. The kitchen is equipped with a large center island, a skylight that fills the space with natural light, a Sub Zero refrigerator, and a spacious eating area. The primary suite is a true haven, offering a walk-in closet and a luxurious bathroom featuring two sinks, a shower, tub, and sauna, all adorned with exquisite honey onyx
Location
State CA
County Los Angeles
Area Tar - Tarzana
Zoning LARA
Rooms
Family Room Separate Family Room, Other
Dining Room Formal Dining Room, In Kitchen
Kitchen Dishwasher, Freezer, Garbage Disposal, Other, Oven - Double, Pantry, Refrigerator, Oven - Electric
Interior
Heating Forced Air, Central Forced Air
Cooling Central AC
Fireplaces Type Family Room, Living Room
Laundry In Laundry Room, Other
Exterior
Parking Features Garage, Gate / Door Opener, Other
Garage Spaces 3.0
Pool Pool - Gunite, Pool - In Ground, 31, Pool - Yes
View 31, Orchard
Roof Type Composition
Building
Lot Description Trees, Flag Lot
Story One Story
Sewer TBD
Water District - Public
Architectural Style Ranch, Cape Cod
Others
Tax ID 2163011027
Special Listing Condition Not Applicable
Read Less
Want to know what your home might be worth? Contact us for a FREE valuation!

Our team is ready to help you sell your home for the highest possible price ASAP

© 2025 MLSListings Inc. All rights reserved.
Bought with Craig Strong





