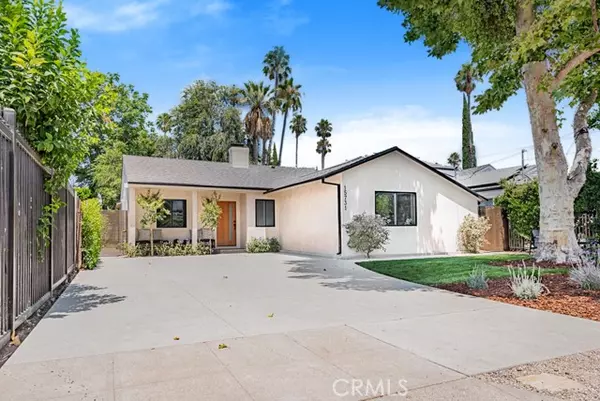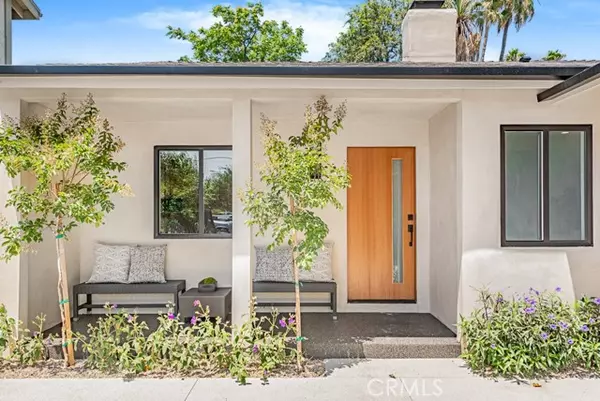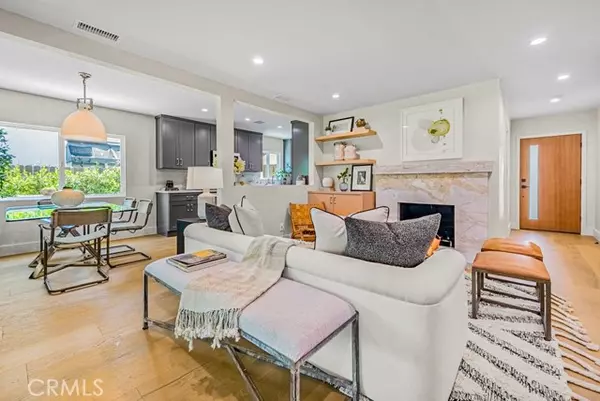$1,560,000
$1,699,000
8.2%For more information regarding the value of a property, please contact us for a free consultation.
15731 Addison ST Encino, CA 91436
4 Beds
2 Baths
1,500 SqFt
Key Details
Sold Price $1,560,000
Property Type Single Family Home
Sub Type Single Family Home
Listing Status Sold
Purchase Type For Sale
Square Footage 1,500 sqft
Price per Sqft $1,040
MLS Listing ID CRSR23135759
Sold Date 08/18/23
Style Traditional
Bedrooms 4
Full Baths 2
Originating Board California Regional MLS
Year Built 1951
Lot Size 6,745 Sqft
Property Description
Step into this beautifully remodeled home, peacefully situated on a tranquil street in prime Encino, located within the highly regarded Hesby school district. Perfectly combining style and quality, this house showcases engineered hardwood floors, Limewash Venetian-like plaster, and custom white oak cabinets and closets throughout. A centerpiece of the living room is the elegant marble-clad fireplace, epitomizing refined living. At its heart, the meticulously designed kitchen boasts new top-of-the-line Samsung appliances, travertini porcelain countertops, and high-end finishes, ensuring an elegant balance of functionality and sophistication. The thoughtfully designed open layout includes a primary bedroom suite featuring a large walk-in shower and a spacious walk-in closet. Two additional well-sized bedrooms share another fully renovated bathroom, providing ample space and comfort for all. A bonus office room creates an ideal space for work or study. The substantial backyard, a highlight of the property, offers generous space for outdoor activities and the potential to add a large pool, truly capturing the essence of California living. An enchanting "Casita," a children's playhouse, nestles in the back corner, adding charm to this vibrant space. The PebbleTec adorned front
Location
State CA
County Los Angeles
Area Enc - Encino
Zoning LAR1
Rooms
Family Room Other
Dining Room Formal Dining Room
Kitchen Ice Maker, Dishwasher, Garbage Disposal, Hood Over Range, Microwave, Oven Range - Gas, Refrigerator, Oven - Gas
Interior
Heating Forced Air
Cooling Central AC
Fireplaces Type Gas Burning, Living Room, Other, Other Location, Outside
Laundry Gas Hookup, In Closet, 30, Other
Exterior
Parking Features Other
Fence Other
Pool None
View Local/Neighborhood
Roof Type Shingle
Building
Story One Story
Foundation Raised
Water Other, Hot Water, District - Public
Architectural Style Traditional
Others
Tax ID 2261003013
Special Listing Condition Not Applicable
Read Less
Want to know what your home might be worth? Contact us for a FREE valuation!

Our team is ready to help you sell your home for the highest possible price ASAP

© 2024 MLSListings Inc. All rights reserved.
Bought with Lisa Briles





