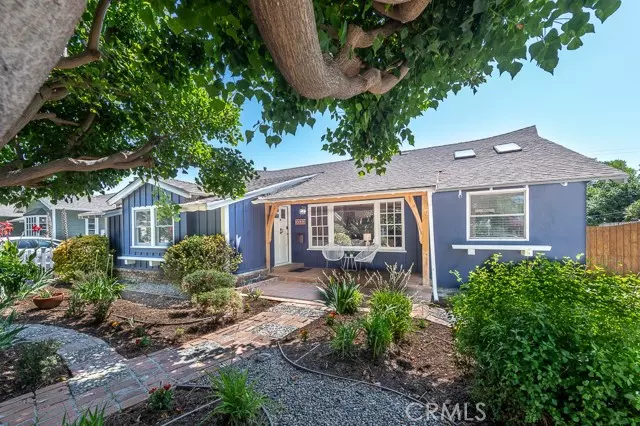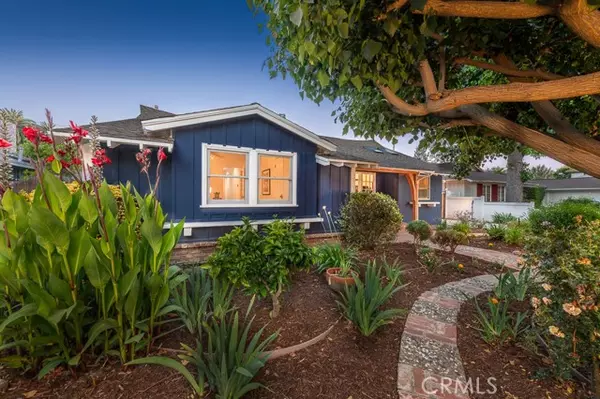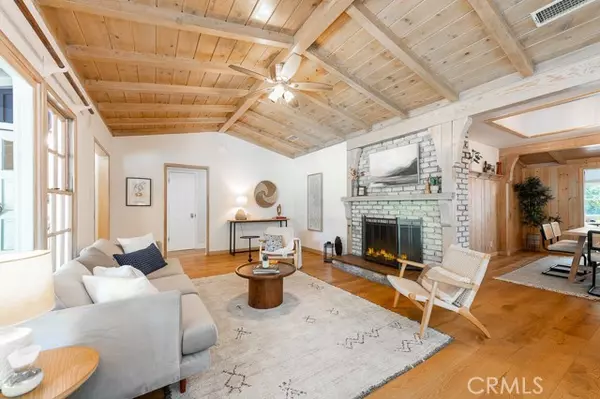$2,000,770
$1,899,000
5.4%For more information regarding the value of a property, please contact us for a free consultation.
5530 Allott AVE Sherman Oaks, CA 91401
5 Beds
4 Baths
2,880 SqFt
Key Details
Sold Price $2,000,770
Property Type Single Family Home
Sub Type Single Family Home
Listing Status Sold
Purchase Type For Sale
Square Footage 2,880 sqft
Price per Sqft $694
MLS Listing ID CRSR23115665
Sold Date 08/21/23
Bedrooms 5
Full Baths 4
Originating Board California Regional MLS
Year Built 1952
Lot Size 8,645 Sqft
Property Description
Welcome to this meticulously remodeled ranch-style home in a quiet Sherman Oaks neighborhood. Situated on a serene street, this home exudes traditional allure fused with contemporary enhancements. The captivating curb appeal greets you with a picturesque front yard adorned with charming trees and a welcoming porch. Sprawled across 2,126 sq ft, the main house features four generous bedrooms, three bathrooms, and an additional 754sq ft one bedroom / one bath guest house. Inside, you'll appreciate a cleverly designed floor plan that promotes functionality and an uninterrupted flow throughout the home. Beautiful hardwood floors sweep across the home while the living room presents a cozy fireplace and a large window with views of the front yard. Adjacent to the living room is a gourmet kitchen sure to delight any culinary enthusiast. Key features include a custom butcher block countertop island, a Five Star Chef's range, abundant natural light via skylights, and a separate pantry/laundry room with handy exterior access. The nearby dining area provides the perfect space for sharing meals, leading onto the den, complete with a bathroom, shower, and sliding doors that open onto a serene patio and backyard. On the opposite side of the home, you'll find four well-sized bedrooms complemen
Location
State CA
County Los Angeles
Area So - Sherman Oaks
Zoning LAR1
Rooms
Dining Room Formal Dining Room, In Kitchen, Other
Kitchen Ice Maker, Dishwasher, Garbage Disposal, Hood Over Range, Microwave, Oven - Double, Pantry, Refrigerator
Interior
Heating Central Forced Air
Cooling Central AC
Fireplaces Type Living Room
Laundry In Laundry Room, Other, Washer, Stacked Only, Dryer
Exterior
Parking Features Off-Street Parking, Other
Fence Wood
Pool 31, None
View None
Building
Story One Story
Foundation Raised
Water District - Public
Others
Tax ID 2344008010
Special Listing Condition Not Applicable
Read Less
Want to know what your home might be worth? Contact us for a FREE valuation!

Our team is ready to help you sell your home for the highest possible price ASAP

© 2024 MLSListings Inc. All rights reserved.
Bought with Joseph Mayberg





