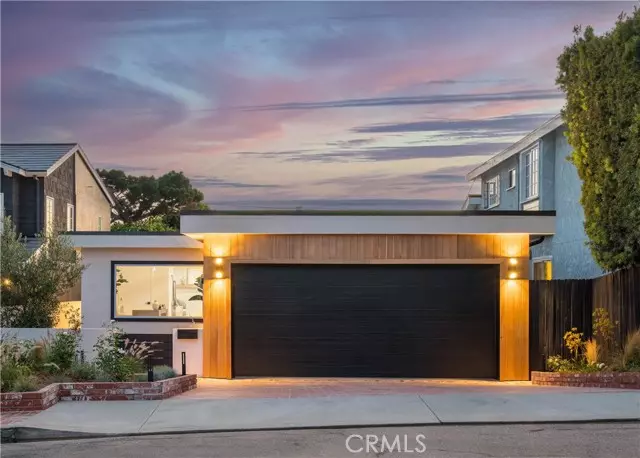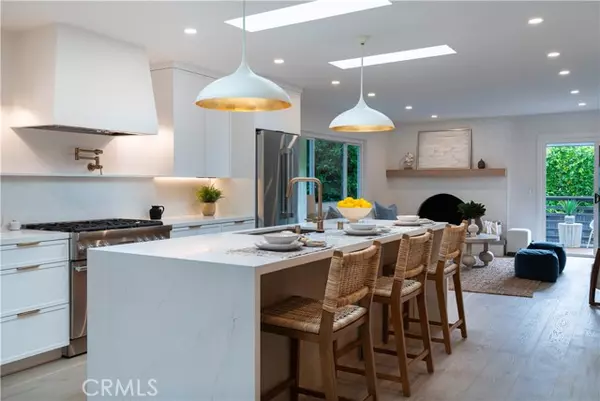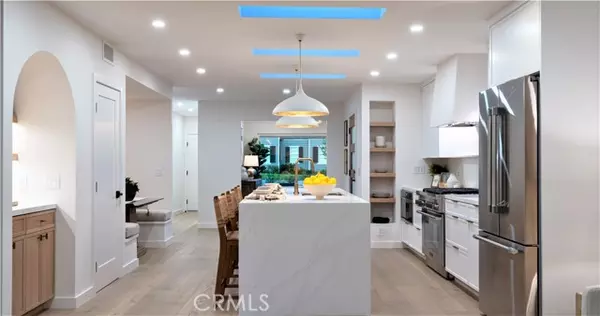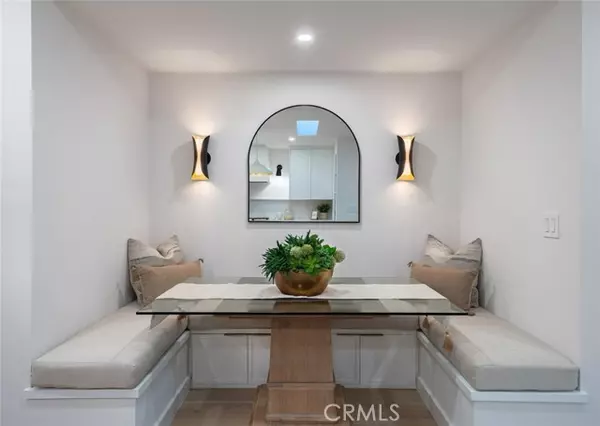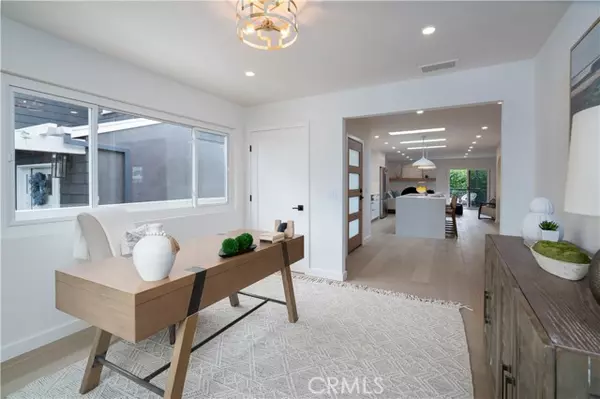$2,660,000
$2,499,000
6.4%For more information regarding the value of a property, please contact us for a free consultation.
3521 Pine AVE Manhattan Beach, CA 90266
3 Beds
2 Baths
1,664 SqFt
Key Details
Sold Price $2,660,000
Property Type Single Family Home
Sub Type Single Family Home
Listing Status Sold
Purchase Type For Sale
Square Footage 1,664 sqft
Price per Sqft $1,598
MLS Listing ID CRSB23138178
Sold Date 08/21/23
Bedrooms 3
Full Baths 2
Originating Board California Regional MLS
Year Built 1967
Lot Size 4,638 Sqft
Property Description
Welcome to this stunning, extensively remodeled single-family home nestled in the highly sought-after Tree Section of Manhattan Beach. This one-story gem boasts a modern chic style and no expense was spared in transforming this residence into a luxurious haven, showcasing a custom remodel with high-end fixtures and finishes. There is a seamless flow of the open floor plan, perfectly designed for contemporary living. The main living area features a kitchen open to your living room. A custom built-in seating area for dining creates an inviting, intimate, space to entertain friends and family. Natural light cascades through three skylights in the kitchen, highlighting the exquisite details and illuminating the space with warmth. Added luxury are the Thermador appliances and Lutron smart lighting system, giving your kitchen that touch of class. The spacious and well-appointed main bedroom, complete with an ensuite bathroom, offers a private retreat, thoughtfully designed to be both functional and luxurious. The other two bedrooms are spacious with large closets and share a hall bathroom. Versatility abounds as you'll find a room at the front of the house that can easily be transformed into an office, playroom, or additional bedroom to suit your lifestyle needs. Embrace the indoor-o
Location
State CA
County Los Angeles
Area 143 - Manhattan Bch Tree
Zoning MNRS
Rooms
Dining Room Breakfast Bar, Other
Kitchen Dishwasher, Microwave, Pantry, Oven Range - Gas, Refrigerator
Interior
Heating Central Forced Air
Cooling Central AC
Fireplaces Type Living Room
Laundry In Garage
Exterior
Parking Features Garage
Garage Spaces 2.0
Pool 31, None
View None
Building
Story One Story
Water District - Public
Others
Tax ID 4173005026
Special Listing Condition Not Applicable
Read Less
Want to know what your home might be worth? Contact us for a FREE valuation!

Our team is ready to help you sell your home for the highest possible price ASAP

© 2024 MLSListings Inc. All rights reserved.
Bought with Jennifer Caskey • Compass

