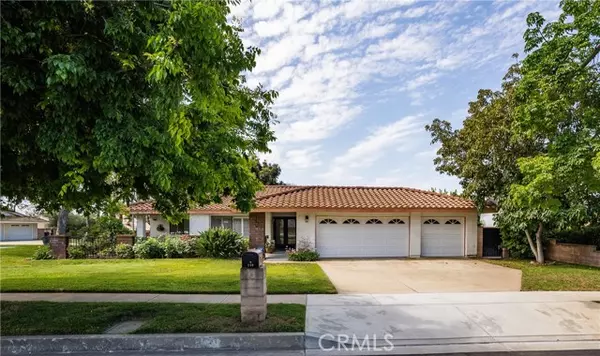$925,000
$925,000
For more information regarding the value of a property, please contact us for a free consultation.
140 Smith DR Claremont, CA 91711
3 Beds
2 Baths
1,572 SqFt
Key Details
Sold Price $925,000
Property Type Single Family Home
Sub Type Single Family Home
Listing Status Sold
Purchase Type For Sale
Square Footage 1,572 sqft
Price per Sqft $588
MLS Listing ID CRCV23109453
Sold Date 08/25/23
Bedrooms 3
Full Baths 2
Originating Board California Regional MLS
Year Built 1979
Lot Size 8,840 Sqft
Property Description
Move in ready! Fully remodeled home on large corner lot with a 3 car garage. This owner spared no expense to create her dream home. Upon entering, take notice of the custom made, iron detailed, double doors with privacy glass. The large, open floor plan, double sided fire place, and plantation shutters, showcase this bright, airy property. The Paradigm waterproof plank flooring spans throughout this 3 bedroom 2 bathroom single story home. The remodeled kitchen boasts new, stainless Frigidaire appliances, soft close cabinetry, quartz countertops, Italian marble backsplash, and pot filler above the stove. Both bathrooms have been remodeled with new vanities, new cast iron tub in the guest bath, and spot free shower doors in both bathrooms. Other noteworthy upgrades include: remote controlled Kirsch shades in both the family and master bedroom, new LED recessed lighting with dimmers, and fresh paint throughout. The home's exterior is surrounded by lush, mature trees, and includes a charming front courtyard, a large, private, brick back patio with loads of space to entertain, and a spacious, grassy side yard that's bursting with potential.
Location
State CA
County Los Angeles
Area 683 - Claremont
Zoning CLRS10000*
Rooms
Family Room Separate Family Room, Other
Interior
Heating Central Forced Air
Cooling Central AC
Fireplaces Type Family Room, Living Room, Other
Laundry In Garage
Exterior
Parking Features Garage, Other
Garage Spaces 3.0
Pool 31, None
View None
Roof Type Tile
Building
Story One Story
Water District - Public
Others
Tax ID 8302020034
Special Listing Condition Not Applicable
Read Less
Want to know what your home might be worth? Contact us for a FREE valuation!

Our team is ready to help you sell your home for the highest possible price ASAP

© 2024 MLSListings Inc. All rights reserved.
Bought with Marcela Benjamins • Kase Real Estate





