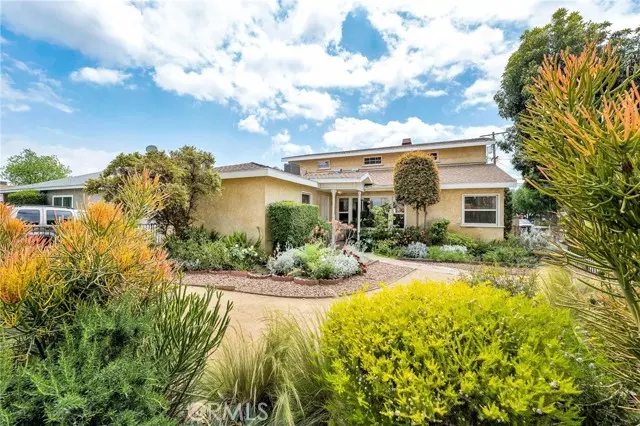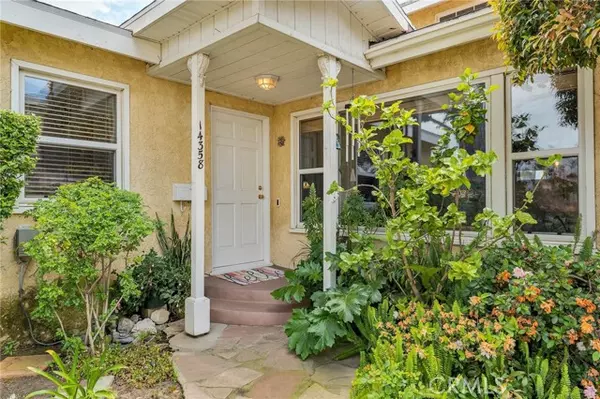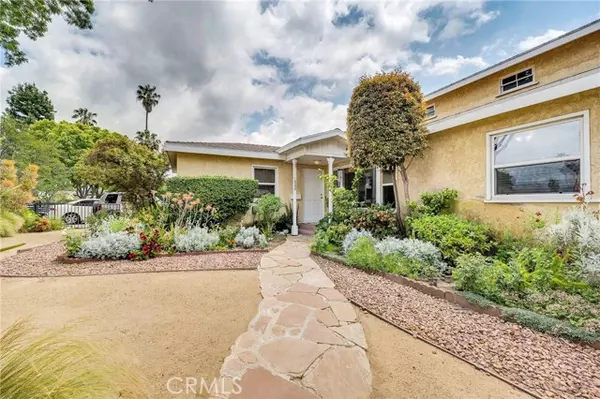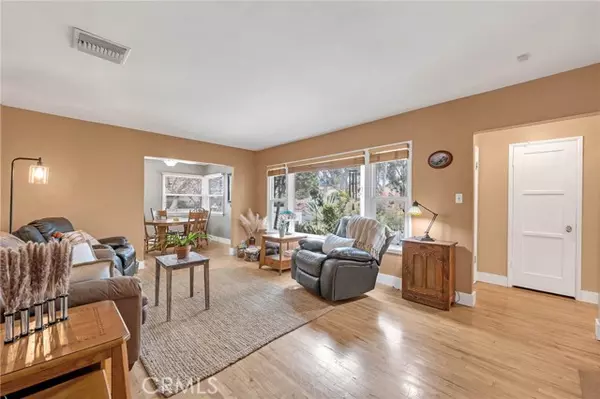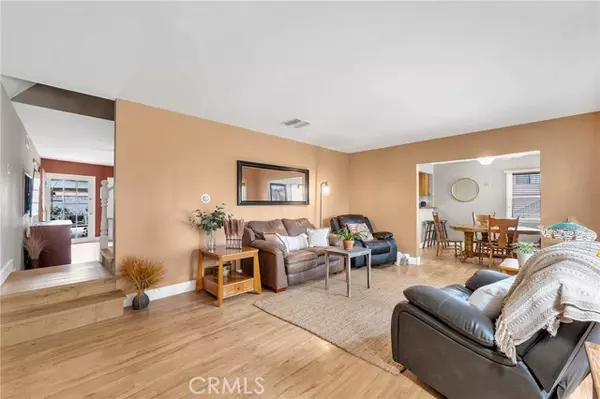$1,150,000
$1,199,999
4.2%For more information regarding the value of a property, please contact us for a free consultation.
14358 Emelita ST Sherman Oaks, CA 91401
4 Beds
3 Baths
2,390 SqFt
Key Details
Sold Price $1,150,000
Property Type Single Family Home
Sub Type Single Family Home
Listing Status Sold
Purchase Type For Sale
Square Footage 2,390 sqft
Price per Sqft $481
MLS Listing ID CRSR23075571
Sold Date 08/25/23
Style Ranch
Bedrooms 4
Full Baths 3
Originating Board California Regional MLS
Year Built 1946
Lot Size 6,756 Sqft
Property Description
Get back to nature as you enter this warm and inviting home. It sits on a corner lot in a quiet Sherman Oaks neighborhood. Enter through a front gate into a drought friendly garden with decomposed granite walkways and beautiful foliage. Big picture window in the living room allows the sun to pour into the home. The kitchen allows for lots of friendly gatherings and includes top of the line appliances (Bosch double ovens, Sub Zero fridge, Thermador microwave oven and a Viking 6 burner gas cook-top). A professional style faucet and a garden window add extra interest & convenience as you prepare your favorite meals. There are 2 walk in pantries and a center island which is a great prep space and serving spot when entertaining. Dining room is right next to the kitchen and living room. Inside laundry room includes a utility sink and additional cabinetry. Family room has French doors to back yard, fireplace & a ½ bath/powder room for guests. 3 spacious bedrooms & 1 ½ baths complete the downstairs. Private main suite is upstairs & includes 2 walk in closets, linen closet, fireplace & balcony. The huge en suite includes a large spa tub, large walk in shower and double sinks. No need to lug your laundry downstairs. Just drop it right into the laundry room through the laundry shoot in the
Location
State CA
County Los Angeles
Area So - Sherman Oaks
Zoning LAR1
Rooms
Family Room Separate Family Room, Other
Dining Room Breakfast Bar, Formal Dining Room
Kitchen Dishwasher, Garbage Disposal, Hood Over Range, Microwave, Other, Oven - Double, Pantry, Refrigerator
Interior
Heating Central Forced Air
Cooling Central AC
Fireplaces Type Family Room, Primary Bedroom
Laundry Gas Hookup, In Laundry Room, 30, Other, Chute
Exterior
Parking Features Workshop in Garage, Private / Exclusive, Garage, Gate / Door Opener, RV Access, Other
Garage Spaces 2.0
Fence 2
Pool 31, None
Utilities Available Telephone - Not On Site
View None
Roof Type Composition
Building
Lot Description Grade - Level, Farm Animals (Permitted)
Foundation Raised
Water Hot Water, Heater - Gas, District - Public
Architectural Style Ranch
Others
Tax ID 2245014012
Special Listing Condition Not Applicable
Read Less
Want to know what your home might be worth? Contact us for a FREE valuation!

Our team is ready to help you sell your home for the highest possible price ASAP

© 2024 MLSListings Inc. All rights reserved.
Bought with Laura LeValley • Berkshire Hathaway HomeServices California Propert

