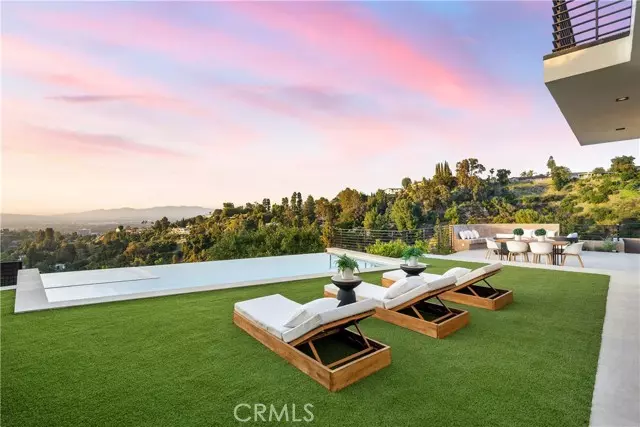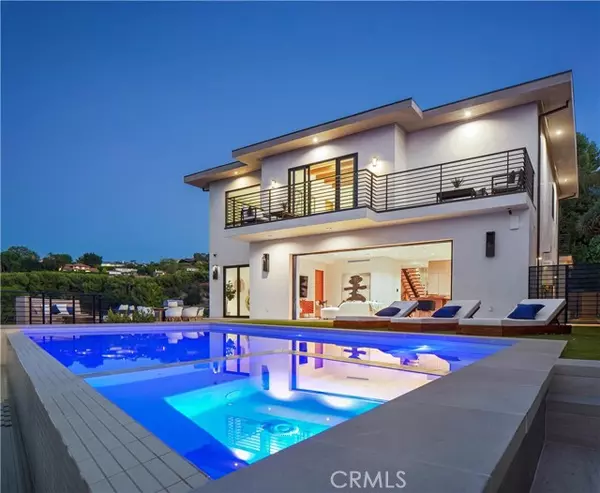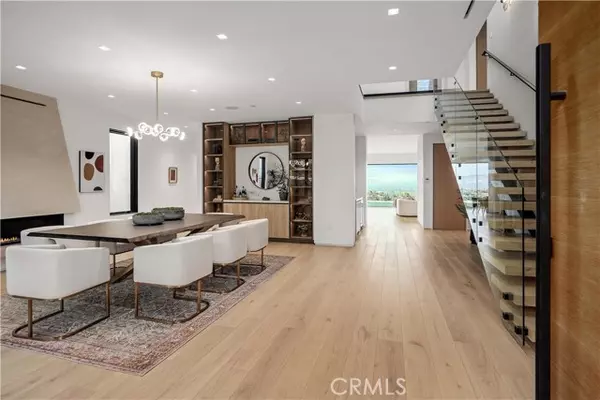$4,500,000
$4,649,500
3.2%For more information regarding the value of a property, please contact us for a free consultation.
3557 Alginet DR Encino, CA 91436
5 Beds
5.5 Baths
4,501 SqFt
Key Details
Sold Price $4,500,000
Property Type Single Family Home
Sub Type Single Family Home
Listing Status Sold
Purchase Type For Sale
Square Footage 4,501 sqft
Price per Sqft $999
MLS Listing ID CRSR23138138
Sold Date 08/25/23
Style Contemporary
Bedrooms 5
Full Baths 5
Half Baths 1
Originating Board California Regional MLS
Year Built 2022
Lot Size 0.485 Acres
Property Description
Nestled on an expansive hillside lot in prime Encino, resides this state-of-the-art new construction home that boasts breathtaking city light and mountain views. An oversized wood pivot door welcomes you into a sprawling open concept floor plan that seamlessly blends modern amenities with timeless design. The gourmet kitchen was designed to impress even the most discerning of culinary connoisseurs, it's equipped with professional grade Viking appliances, a massive waterfall island with built-in table and butler's pantry with separate walk-in storage. In the family room, a pocketing glass door disappears into the wall, allowing for the quintessential indoor/outdoor living experience. Rounding out the main level is a spacious formal dining/living room and ensuite bedroom. Climb the floating staircase to discover a lavish primary suite, featuring a private balcony with those same stunning views, large walk-in closet and opulent bathroom with a soaking tub, dual walk-in showers and double vanity. Additionally there is a junior suite and two generously sized ensuite bedrooms upstairs. Outside, unwind in this idyllic suburban oasis as you soak in the panoramic views. There's a sparkling infinity pool/spa and expansive patio, the perfect spot to entertain guests. Top notch amenities inc
Location
State CA
County Los Angeles
Area Enc - Encino
Zoning LARE15
Rooms
Dining Room Breakfast Bar, Formal Dining Room
Kitchen Dishwasher, Freezer, Hood Over Range, Microwave, Other, Oven - Double, Pantry, Refrigerator, Oven - Gas
Interior
Heating Central Forced Air
Cooling Central AC
Fireplaces Type Dining Room, Primary Bedroom
Laundry In Laundry Room
Exterior
Parking Features Garage, Other
Garage Spaces 3.0
Pool Pool - Heated, Pool - In Ground, 21, Pool - Yes, Spa - Private
View Hills, Valley, City Lights
Building
Water District - Public
Architectural Style Contemporary
Others
Tax ID 2287009062
Special Listing Condition Not Applicable
Read Less
Want to know what your home might be worth? Contact us for a FREE valuation!

Our team is ready to help you sell your home for the highest possible price ASAP

© 2024 MLSListings Inc. All rights reserved.
Bought with Nina Kurtz





