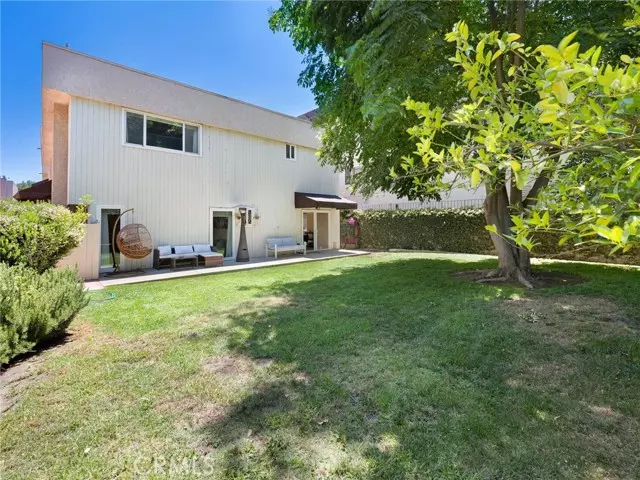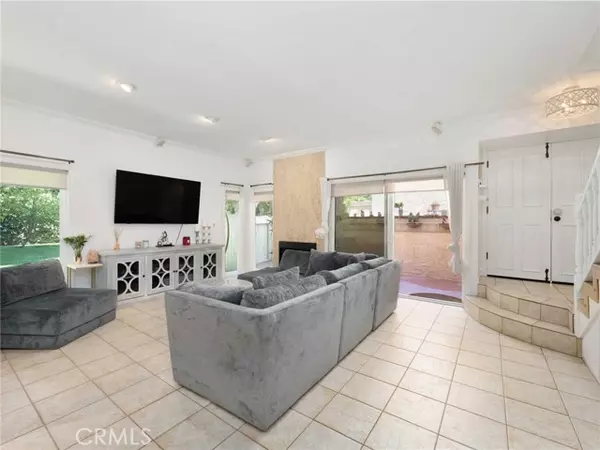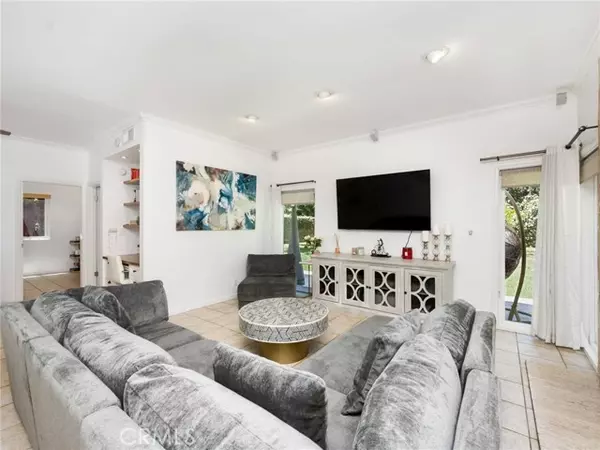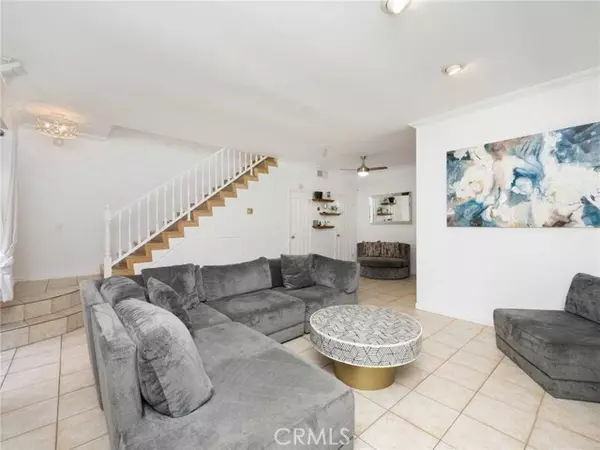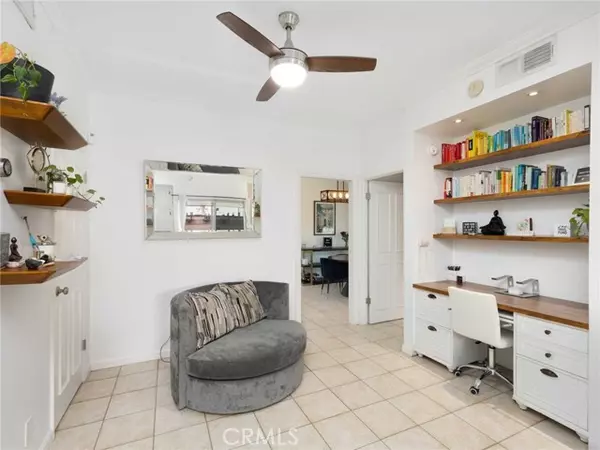$735,000
$729,000
0.8%For more information regarding the value of a property, please contact us for a free consultation.
5139 Balboa BLD 13 Encino, CA 91316
2 Beds
1.5 Baths
1,486 SqFt
Key Details
Sold Price $735,000
Property Type Townhouse
Sub Type Townhouse
Listing Status Sold
Purchase Type For Sale
Square Footage 1,486 sqft
Price per Sqft $494
MLS Listing ID CRSR23157163
Sold Date 08/29/23
Bedrooms 2
Full Baths 1
Half Baths 1
HOA Fees $445/mo
Originating Board California Regional MLS
Year Built 1974
Lot Size 1.287 Acres
Property Description
Premier end unit townhome boasting private access to an expansive shared backyard retreat. A double door entrance opens to a spacious living room that features a gorgeous fireplace, oversized windows and a built-in desk, perfect for a work from home setup. The updated kitchen is equipped with stainless steel appliances and granite countertops, and opens directly to the dining room. Upstairs, there's a generously sized secondary bedroom and luxurious primary suite with direct access to the shared bathroom, which consists of a double vanity, large shower and soaking tub. Enjoy exclusive access to a serene backyard retreat that boasts two patio areas and an enormous grassy yard. Additional amenities include in-unit laundry, ample storage space and two tandem parking spots in the controlled access subterranean garage. Community features include a sparkling pool, indoor spa, recreation room and gym. Conveniently located walking distance to Ventura Boulevard and nearby everything that Encino has to offer.
Location
State CA
County Los Angeles
Area Enc - Encino
Zoning LAR3
Rooms
Dining Room Formal Dining Room
Kitchen Dishwasher, Freezer, Microwave, Oven Range - Gas, Refrigerator
Interior
Heating Central Forced Air
Cooling Central AC
Fireplaces Type Living Room
Laundry In Closet, Stacked Only
Exterior
Parking Features Common Parking - Shared, Gate / Door Opener, Underground Parking
Garage Spaces 2.0
Pool Pool - Heated, Pool - In Ground, 21, Community Facility, Spa - Community Facility
View Local/Neighborhood
Building
Water District - Public
Others
Tax ID 2258021038
Special Listing Condition Not Applicable
Read Less
Want to know what your home might be worth? Contact us for a FREE valuation!

Our team is ready to help you sell your home for the highest possible price ASAP

© 2024 MLSListings Inc. All rights reserved.
Bought with Gregory Miller • The Agency

