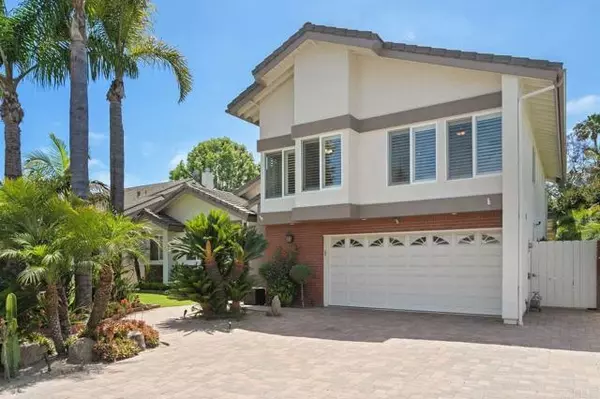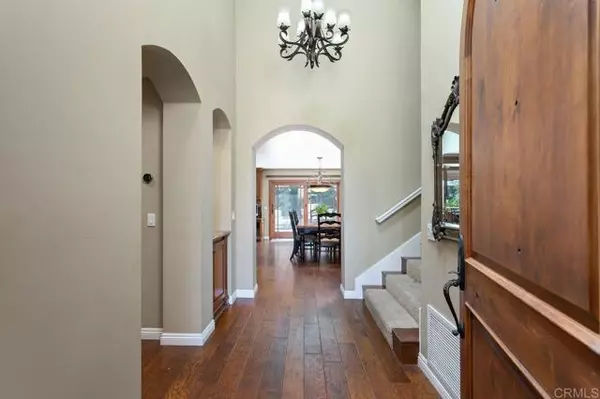$1,935,000
$1,895,000
2.1%For more information regarding the value of a property, please contact us for a free consultation.
436 Dunsmore CT Encinitas, CA 92024
5 Beds
3.5 Baths
2,847 SqFt
Key Details
Sold Price $1,935,000
Property Type Single Family Home
Sub Type Single Family Home
Listing Status Sold
Purchase Type For Sale
Square Footage 2,847 sqft
Price per Sqft $679
MLS Listing ID CRNDP2305842
Sold Date 08/30/23
Bedrooms 5
Full Baths 3
Half Baths 1
HOA Fees $90/mo
Originating Board California Regional MLS
Year Built 1977
Lot Size 6,818 Sqft
Property Description
No expense has been spared to expand and upgrade this gorgeous showplace! With approximately 2,847 sf., an over-sized gourmet kitchen, and five bedrooms- including a primary suite on each level, the options for living and entertaining are many! The huge kitchen features a 9' island, furniture-grade alder wood cabinetry, granite counters and backsplash, 6-burner gas range, built in fridge, GE Monogram appliances walk-in pantry, and custom details including; beverage fridge, mixing cabinet, trash compactor, bar sink, warming drawer, frosted glass uppers, and more! The open-concept living spaces include a huge great room and large dining area. The home has air conditioning, newer windows, and custom features throughout including hardwood floors, interior doors and trim, and arched wood front door. All 3.5 bathrooms have been updated with wood cabinetry, granite counters, custom tile tub surrounds, and newer lighting, mirrors and fixtures. Each level features a primary suite complete with full bath. The downstairs suite has a walk-in closet and stunning bath with oversized spa shower, under counter night lighting, operable skylight, and glass basins. Perfect set up for hosting guests or multi-generational living. Outside enjoy large patios, huge shade structure, low-maintenance turf
Location
State CA
County San Diego
Area 92024 - Encinitas
Zoning R-1:SINGLE FAM-RES
Rooms
Kitchen Pantry
Interior
Cooling Central AC
Fireplaces Type Other Location
Laundry In Garage
Exterior
Garage Spaces 2.0
Pool Community Facility
View None
Building
Lot Description Corners Marked, Grade - Level
Water District - Public
Others
Tax ID 2572733000
Special Listing Condition Not Applicable
Read Less
Want to know what your home might be worth? Contact us for a FREE valuation!

Our team is ready to help you sell your home for the highest possible price ASAP

© 2025 MLSListings Inc. All rights reserved.
Bought with Seth O'Byrne





