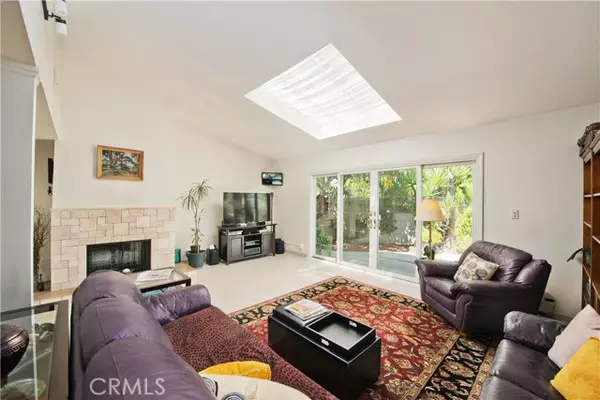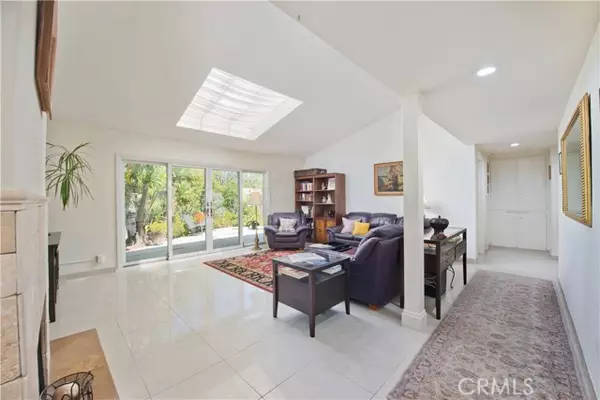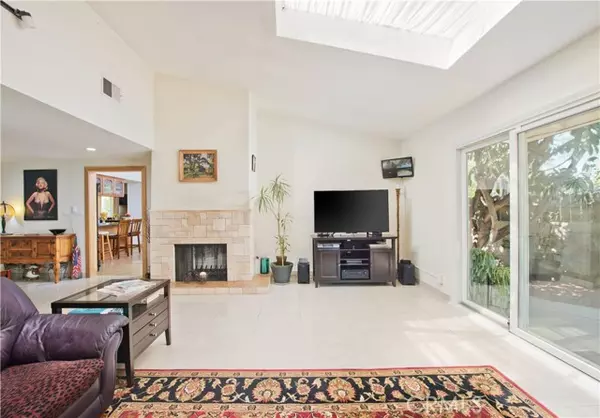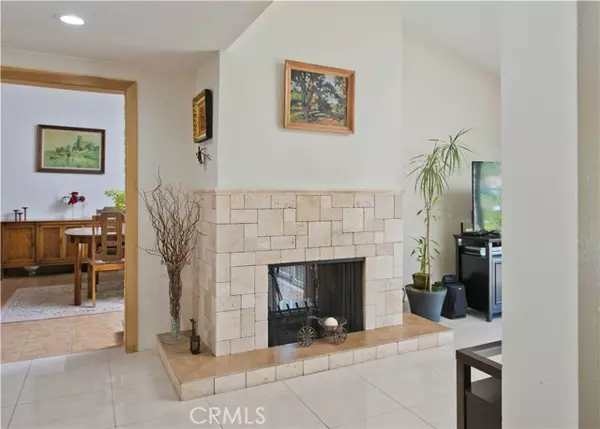$1,145,000
$1,150,000
0.4%For more information regarding the value of a property, please contact us for a free consultation.
16821 Albers ST Encino, CA 91436
3 Beds
2 Baths
1,749 SqFt
Key Details
Sold Price $1,145,000
Property Type Single Family Home
Sub Type Single Family Home
Listing Status Sold
Purchase Type For Sale
Square Footage 1,749 sqft
Price per Sqft $654
MLS Listing ID CRSR23148444
Sold Date 09/05/23
Bedrooms 3
Full Baths 2
Originating Board California Regional MLS
Year Built 1961
Lot Size 6,386 Sqft
Property Description
Welcome to this 3-bedroom, 2-bathroom mid-century home located in the desirable neighborhood of Encino - Encino Charter Elementary boundaries. As you enter the home, you'll be greeted by an open and airy floor plan that seamlessly blends indoor and outdoor living. The spacious living room features a double sided wood burning fireplace, large slider and skylight that flood the space with natural light The adjacent dining area offers ample space for entertaining guests or enjoying family meals, with sliding glass doors that lead out to the backyard. The open kitchen offers quality cabinetry, double oven, built in cooktop, dishwasher and plenty of counter space. The kitchen also offers a breakfast bar and dining nook with sliding door, perfect for enjoying a cup of coffee in the morning or a quick snack. The primary bedroom is a tranquil retreat, featuring a spacious layout, large slider, ample closet space with built-ins and an en-suite bathroom. The two additional bedrooms are perfect for guests or children, with plenty of natural light and ample closet space. Outside, the backyard is a private oasis, with mature drought resistant landscaping, a large patio area, and plenty of space for outdoor entertaining. This home also offers a two-car garage with attic storage space, providin
Location
State CA
County Los Angeles
Area Enc - Encino
Zoning LAR1
Rooms
Dining Room Breakfast Bar, In Kitchen, Breakfast Nook
Kitchen Dishwasher, Garbage Disposal, Microwave, Other, Oven - Double, Refrigerator
Interior
Heating Central Forced Air
Cooling Central AC
Fireplaces Type Dining Room, Family Room
Laundry In Laundry Room, 30, Dryer
Exterior
Parking Features Garage, Other, Side By Side
Garage Spaces 2.0
Pool 31, None
View None
Building
Story One Story
Foundation Concrete Slab
Sewer Sewer Available
Water District - Public
Others
Tax ID 2251009031
Special Listing Condition Not Applicable
Read Less
Want to know what your home might be worth? Contact us for a FREE valuation!

Our team is ready to help you sell your home for the highest possible price ASAP

© 2024 MLSListings Inc. All rights reserved.
Bought with Salar Benshian





