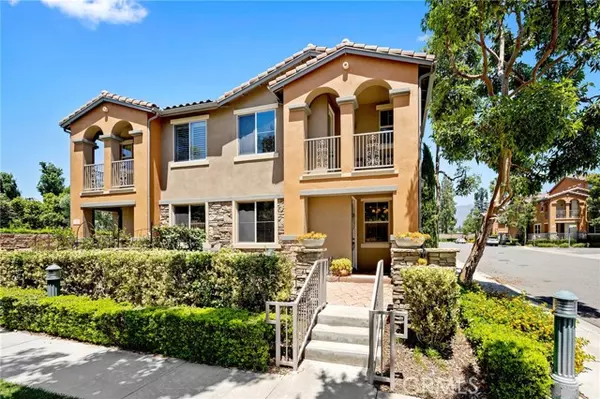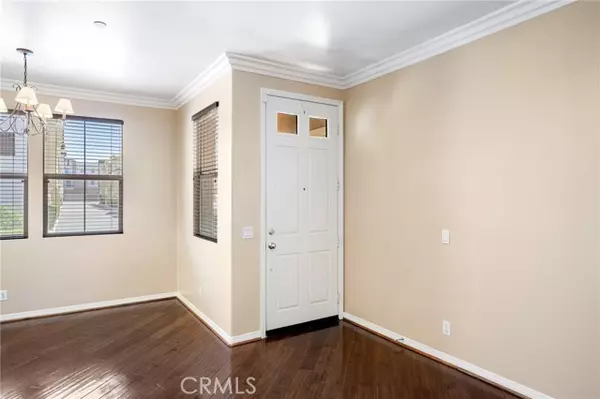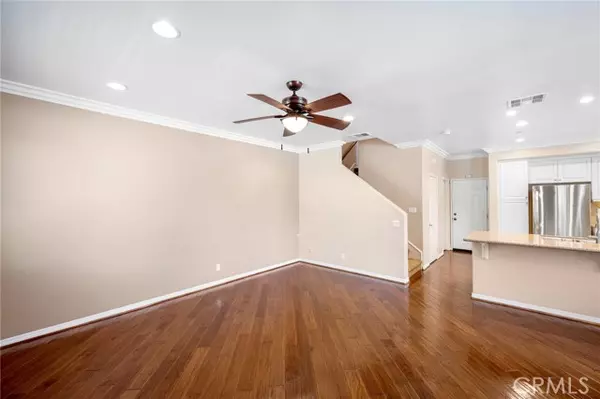$850,000
$799,000
6.4%For more information regarding the value of a property, please contact us for a free consultation.
106 Hope ST 161 Claremont, CA 91711
3 Beds
3 Baths
1,527 SqFt
Key Details
Sold Price $850,000
Property Type Townhouse
Sub Type Townhouse
Listing Status Sold
Purchase Type For Sale
Square Footage 1,527 sqft
Price per Sqft $556
MLS Listing ID CRAR23138384
Sold Date 09/12/23
Bedrooms 3
Full Baths 3
HOA Fees $375/mo
Originating Board California Regional MLS
Year Built 2007
Lot Size 0.394 Acres
Property Description
The highly sought after community " The Village Walk", this stunning corner townhouse boasts an inviting front patio, making it a perfect spot for relaxation. The downstairs area showcases a spacious living and dining room with vaulted ceilings and gleaming wood floors that seamlessly flow into an elegant kitchen. A large pantry and convenient powder room are also featured on this level, along with the added convenience of a two-car garage with direct access. Upstairs, you'll find a cozy family room, a luxurious primary room with a generous en-suite bathroom, and two additional well-appointed bedrooms, along with another full bathroom. Ample linen closets and plush designer carpeting add to the comfort and functionality of the home. Located just steps away from an array of shops, restaurants, and theaters, this turnkey home offers the rare opportunity to reside in a charming city. The proximity to the nearby farmers market, metrolink, and Claremont College makes this an ideal location for both convenience and community. Additionally, being a short 30-mile ride east of Los Angeles ensures easy access to all that the bustling city has to offer.
Location
State CA
County Los Angeles
Area 683 - Claremont
Zoning CLI-
Interior
Heating Central Forced Air
Cooling Central AC
Fireplaces Type None
Laundry In Garage
Exterior
Garage Spaces 2.0
Pool Community Facility
View None
Building
Water District - Public
Others
Tax ID 8313010078
Special Listing Condition Not Applicable
Read Less
Want to know what your home might be worth? Contact us for a FREE valuation!

Our team is ready to help you sell your home for the highest possible price ASAP

© 2024 MLSListings Inc. All rights reserved.
Bought with Jade Chen • Harvest Realty Development





