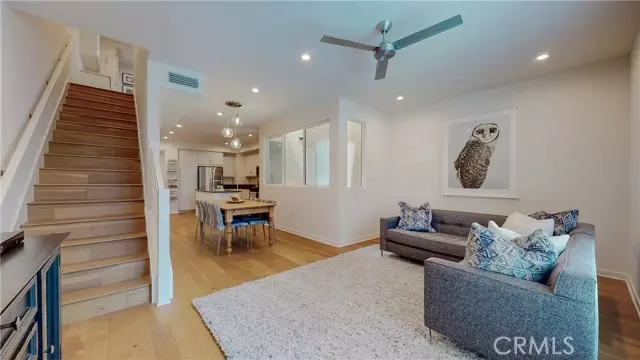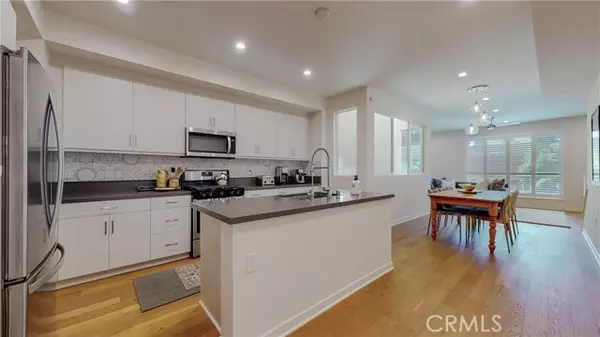$870,000
$871,900
0.2%For more information regarding the value of a property, please contact us for a free consultation.
14126 W Monroe PL Van Nuys, CA 91405
3 Beds
4 Baths
1,986 SqFt
Key Details
Sold Price $870,000
Property Type Single Family Home
Sub Type Single Family Home
Listing Status Sold
Purchase Type For Sale
Square Footage 1,986 sqft
Price per Sqft $438
MLS Listing ID CRPW23038088
Sold Date 09/12/23
Style Contemporary,Custom
Bedrooms 3
Full Baths 4
HOA Fees $150/mo
Originating Board California Regional MLS
Year Built 2019
Lot Size 1,364 Sqft
Property Description
Welcome to your dream home! Built in 2019, this stunning tri-level home includes so many fantastic attributes! Upon entering the first level, you'll find gorgeous wood floors, soaring high ceilings, a spacious living area, a full bath, a custom designed closet under the stairs ideal for shoes, and double paned sliding glass doors that take you out to a lovely private patio perfect for entertaining. On to the second/main level; the open floor plan for the living, dining and kitchen areas gives the space a loft-type vibe sure to impress. With wood floors throughout, the kitchen has stunning quartz countertops, one of a kind hand drawn Spanish tile, gorgeous cabinetry, a deep custom sink and a fabulous Culligan reverse osmosis tankless water filter. Oh my! The main level also has a private laundry room, and guest bedroom/office with adjacent full bath. On to the top level, you'll find one the most impressive primary bedrooms around. It's huge! The large ensuite bathroom has a separate shower and bath, double sinks, gorgeous countertops and a walk-in closet you could get lost in. Just down the hall, a third bedroom comes with a full bath and ample closet space. Both bedrooms have custom comfy to the toes pet-friendly carpet. And there's more! With extremely low HOA's, this single fam
Location
State CA
County Los Angeles
Area Vn - Van Nuys
Zoning LAR3
Rooms
Dining Room Formal Dining Room
Kitchen Dishwasher, Oven Range - Gas, Oven Range - Built-In, Refrigerator
Interior
Heating Other, Central Forced Air
Cooling Central AC, Other
Fireplaces Type None
Laundry Washer, Dryer
Exterior
Parking Features Garage, Gate / Door Opener, Guest / Visitor Parking, Side By Side
Garage Spaces 2.0
Fence Wood
Pool 31, None
Utilities Available Telephone - Not On Site
View Hills, City Lights
Building
Lot Description Grade - Level
Story Three or More Stories
Water District - Public, Water Purifier - Owned
Architectural Style Contemporary, Custom
Others
Tax ID 2217033013
Special Listing Condition Not Applicable
Read Less
Want to know what your home might be worth? Contact us for a FREE valuation!

Our team is ready to help you sell your home for the highest possible price ASAP

© 2024 MLSListings Inc. All rights reserved.
Bought with Carl Izbicki • Re/Max Estate Properties





