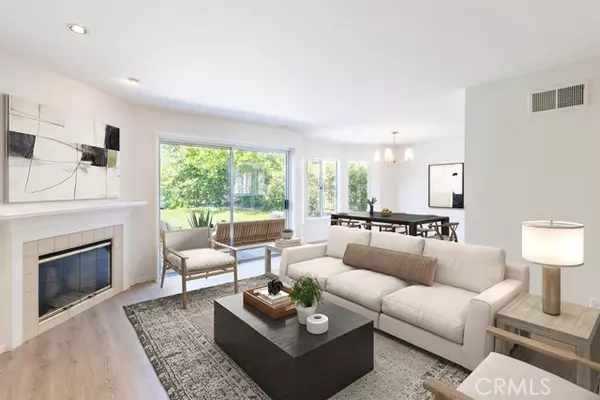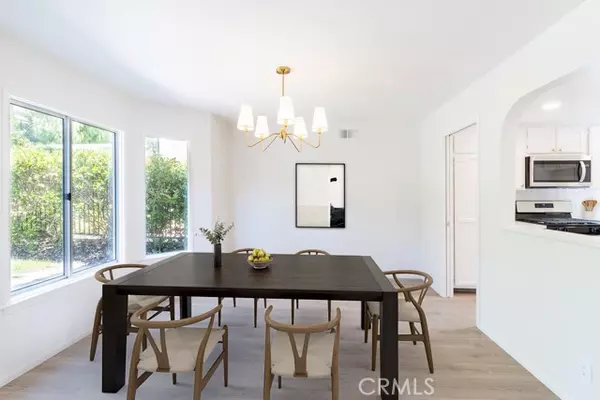$855,000
$839,900
1.8%For more information regarding the value of a property, please contact us for a free consultation.
5407 Francisca WAY Agoura Hills, CA 91301
3 Beds
3 Baths
1,789 SqFt
Key Details
Sold Price $855,000
Property Type Single Family Home
Sub Type Single Family Home
Listing Status Sold
Purchase Type For Sale
Square Footage 1,789 sqft
Price per Sqft $477
MLS Listing ID CRSR23142786
Sold Date 09/13/23
Style Traditional
Bedrooms 3
Full Baths 3
HOA Fees $460/mo
Originating Board California Regional MLS
Year Built 1989
Lot Size 3,260 Sqft
Property Description
Discover the comfortable lifestyle you've always wanted in this welcoming highly sought-after neighborhood in the heart of Agoura Hills. Set on a tranquil cul-de-sac street, this three bedroom, three bath home is brimming with character and showcasing quality upgrades. There's a lot to love about this remarkable home! Through the double doors to a light and bright open functional floorplan, welcome guests into the living room where you can cozy up in front of the fireplace. New flooring stretches throughout the main living area, including the kitchen, dining area, stairs and all bedrooms. The renovated kitchen offers upgraded elements, including stylish cabinetry paired with quartz countertops, new stainless-steel appliances, and upgraded faucets and sinks. Other quality upgrades include brand new baseboards, new hardware, new light fixtures, and freshly painted inside. Bathrooms with tile floors, new designer mirrors and updated plumbing fixtures! Sliding glass door leads to the nice sized backyard. The community pool, spa plus nice greenbelt walking paths complete this ideal home. Conveniently located near award winning schools, restaurants, shopping, parks, and hiking trails! Homes rarely come up for sale in this neighborhood, don't miss out on this tremendous opportuni
Location
State CA
County Los Angeles
Area Agoa - Agoura
Zoning AHRPD70006U*
Rooms
Family Room Other
Dining Room Formal Dining Room, In Kitchen
Kitchen Dishwasher, Microwave, Oven Range - Gas
Interior
Heating Central Forced Air
Cooling Central AC
Fireplaces Type Family Room
Laundry Other
Exterior
Parking Features Garage, Guest / Visitor Parking
Garage Spaces 2.0
Pool Pool - Yes, Spa - Private, Community Facility, Spa - Community Facility
View Local/Neighborhood
Roof Type Tile
Building
Foundation Concrete Slab
Water District - Public
Architectural Style Traditional
Others
Tax ID 2053011104
Special Listing Condition Not Applicable
Read Less
Want to know what your home might be worth? Contact us for a FREE valuation!

Our team is ready to help you sell your home for the highest possible price ASAP

© 2025 MLSListings Inc. All rights reserved.
Bought with Christine Regan • Equity Union





