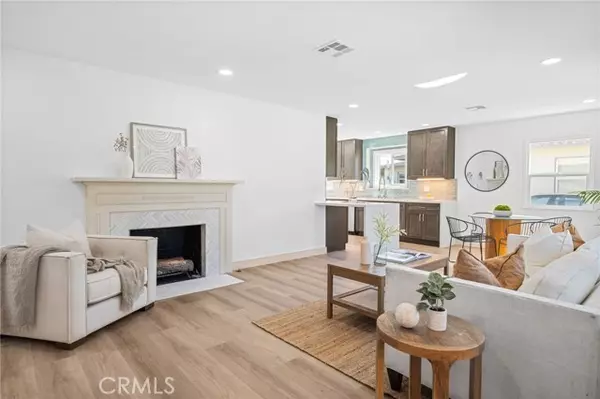$1,265,000
$1,278,000
1.0%For more information regarding the value of a property, please contact us for a free consultation.
9824 Nadine ST Temple City, CA 91780
3 Beds
2 Baths
1,592 SqFt
Key Details
Sold Price $1,265,000
Property Type Single Family Home
Sub Type Single Family Home
Listing Status Sold
Purchase Type For Sale
Square Footage 1,592 sqft
Price per Sqft $794
MLS Listing ID CRCV23139331
Sold Date 09/18/23
Bedrooms 3
Full Baths 2
Originating Board California Regional MLS
Year Built 1953
Lot Size 6,354 Sqft
Property Description
Welcome Home! Newly renovated home with great curb appeal, tranquil neighborhood, and located in an award winning school district- this property has it all!! The home offers a spacious living room with a beautiful fire place, large front windows giving the space great nature light. The kitchen includes NEW cabinets with stylish hardware, Quartz countertops with waterfall peninsula, NEW dishwasher, NEW stove, and NEW microwave. Home features double pane windows, central AC/Heating, new stucco paint, interior new paint, new fixtures, new doors, and new laminate floors throughout the home. Remodeled bathroom featuring a beautiful tile giving the space a hint of minimal color and simplicity. Spacious primary suite with a walk- in close, tiled walk-in shower with a nook, and new backyard sliding door. All bedrooms have ceiling fans and mirror closet doors. Family room/Den offers an additional brick fireplace with laundry room closet. Detached finished two car garage with side covered patio perfect for outdoor entertaining. Ample backyard with endless greenery and trees. Come make this house your HOME today!!!
Location
State CA
County Los Angeles
Area 661 - Temple City
Zoning TCR105
Rooms
Dining Room Formal Dining Room
Kitchen Dishwasher, Microwave, Oven Range - Gas, Oven - Gas
Interior
Heating Central Forced Air
Cooling Central AC
Flooring Laminate
Fireplaces Type Family Room, Other Location, Den
Laundry Gas Hookup, Other
Exterior
Parking Features Garage, Other
Garage Spaces 2.0
Pool 31, None
View None
Building
Story One Story
Water District - Public
Others
Tax ID 8588020016
Special Listing Condition Not Applicable
Read Less
Want to know what your home might be worth? Contact us for a FREE valuation!

Our team is ready to help you sell your home for the highest possible price ASAP

© 2024 MLSListings Inc. All rights reserved.
Bought with PHILIP PHAN • KO TAI REALTY





