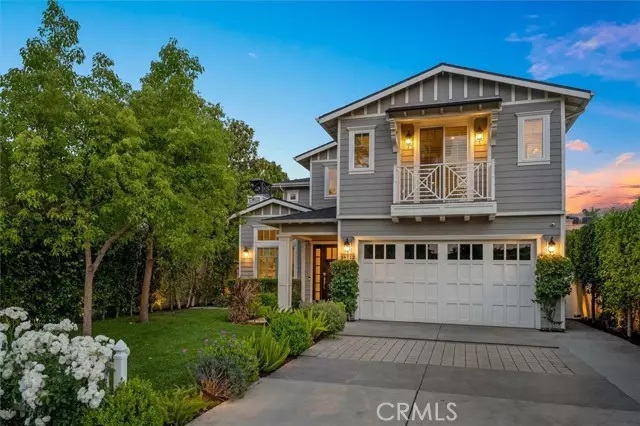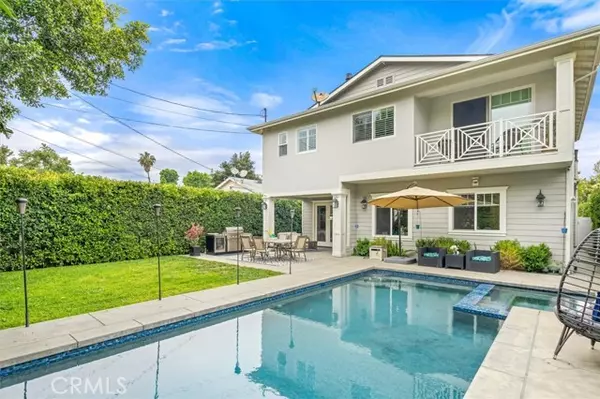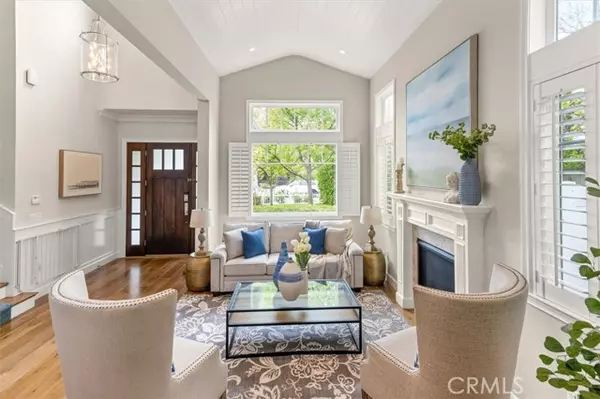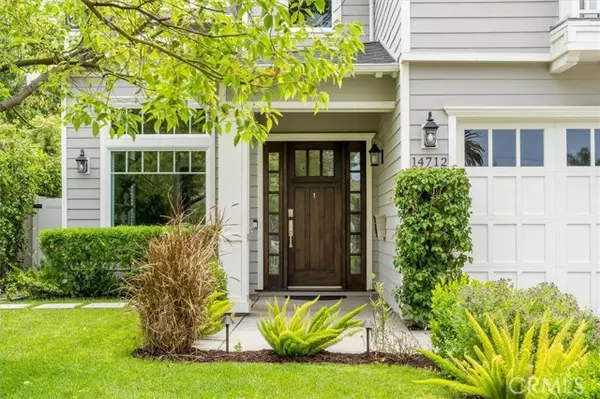$2,750,000
$2,750,000
For more information regarding the value of a property, please contact us for a free consultation.
14712 Otsego ST Sherman Oaks, CA 91403
5 Beds
5 Baths
4,196 SqFt
Key Details
Sold Price $2,750,000
Property Type Single Family Home
Sub Type Single Family Home
Listing Status Sold
Purchase Type For Sale
Square Footage 4,196 sqft
Price per Sqft $655
MLS Listing ID CRSR23088587
Sold Date 07/31/23
Style Craftsman
Bedrooms 5
Full Baths 5
Originating Board California Regional MLS
Year Built 2014
Lot Size 6,752 Sqft
Property Description
A Truly Magnificent Hamptons-style Solar home designed to offer the ultimate California living experience! Built-in 2014, this property has been meticulously designed & boasts a truly luxurious lifestyle located in a lovely pocket of Sherman Oaks. Upon entering, you'll be impressed by the grand residence's seamlessly open floor plan w/ beautiful wide-plank European Oak style flooring throughout & soaring high ceilings. Main level features an elegant living room & dining room, a relaxing family room, a guest room, full bath, & powder room. The chef's dream kitchen showcases top-of-the-line Sub Zero & Wolf appliances, including a 6-burner Wolf range w/griddle, double oven, microwave, & warming drawer. Caesarstone quartz countertops perfectly complement the exquisite oversized butcher block island & breakfast bar. Large folding glass doors in the family room lead to the outdoor private covered patio w/ a cozy fireplace, refreshing saltwater pool, & spa, perfect for entertaining or simply enjoying the serenity in the California sunshine! Upstairs, you'll find the primary suite w/dual walk-in closets, high beam ceiling, private terrace overlooking pool and a cozy sitting area next to the double-sided fireplace adjoining the spa-like bathroom featuring a soaking tub, quartz counter
Location
State CA
County Los Angeles
Area So - Sherman Oaks
Zoning LAR1
Rooms
Family Room Separate Family Room
Dining Room Breakfast Bar, Formal Dining Room, Breakfast Nook
Kitchen Microwave, Other, Oven - Double, Oven - Self Cleaning, Warming Drawer
Interior
Heating Solar, Central Forced Air, Fireplace
Cooling Central AC
Flooring Other
Fireplaces Type Living Room, Primary Bedroom, Dual See Thru, Outside
Laundry In Laundry Room, Upper Floor
Exterior
Parking Features Garage
Garage Spaces 2.0
Fence Other
Pool Pool - In Ground, 21, Other, Pool - Yes, Spa - Private
View Local/Neighborhood
Building
Lot Description Grade - Level
Story One Story
Water District - Public
Architectural Style Craftsman
Others
Tax ID 2263031010
Special Listing Condition Not Applicable
Read Less
Want to know what your home might be worth? Contact us for a FREE valuation!

Our team is ready to help you sell your home for the highest possible price ASAP

© 2024 MLSListings Inc. All rights reserved.
Bought with Katherine Cattaneo





