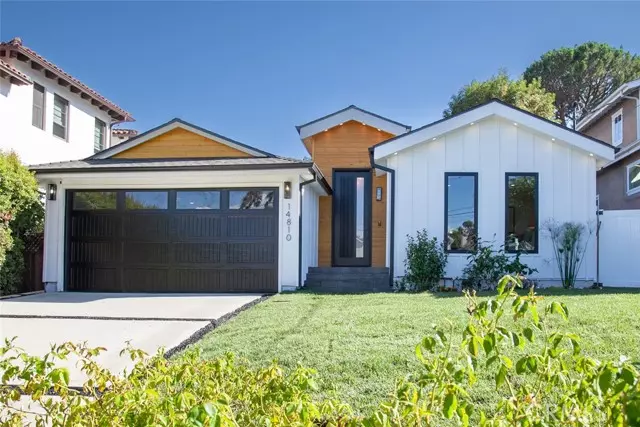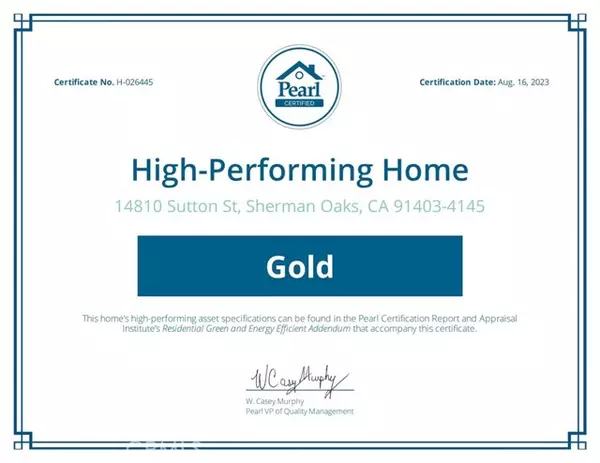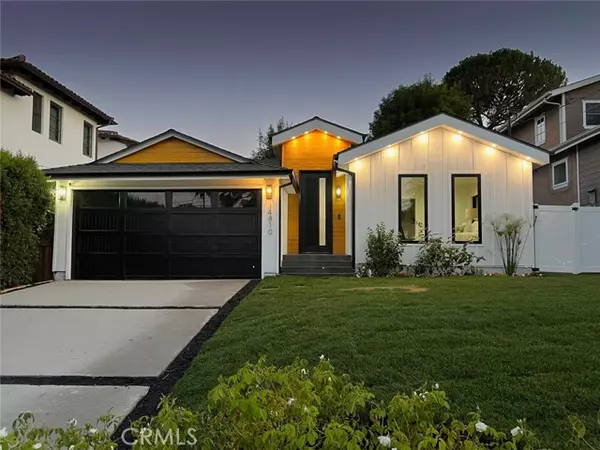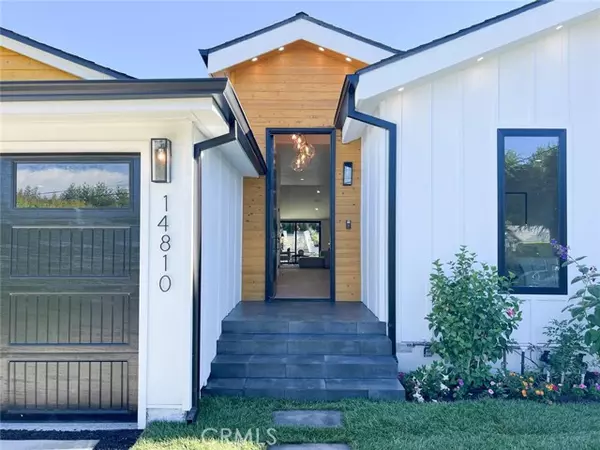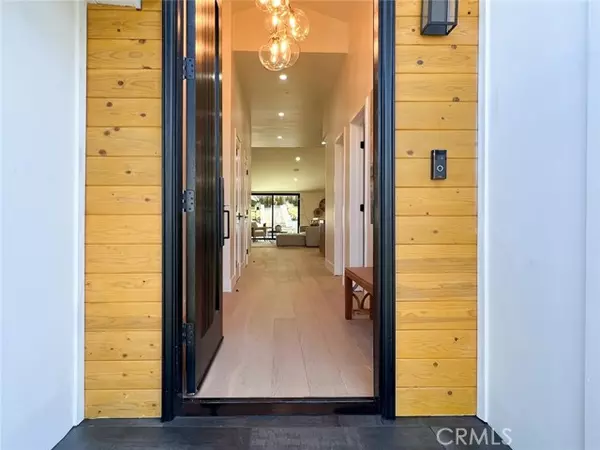$2,470,000
$2,499,000
1.2%For more information regarding the value of a property, please contact us for a free consultation.
14810 Sutton ST Sherman Oaks, CA 91403
3 Beds
3.5 Baths
2,256 SqFt
Key Details
Sold Price $2,470,000
Property Type Single Family Home
Sub Type Single Family Home
Listing Status Sold
Purchase Type For Sale
Square Footage 2,256 sqft
Price per Sqft $1,094
MLS Listing ID CRBB23143103
Sold Date 09/28/23
Style Contemporary,Traditional
Bedrooms 3
Full Baths 3
Half Baths 1
Originating Board California Regional MLS
Year Built 1952
Lot Size 8,400 Sqft
Property Description
Welcome to your sanctuary nestled in the heart of Sherman Oaks - an extensively renovated home that blends eco-conscious living with luxurious comfort boasting Gold Pearl Certification reflecting its commitment to sustainability. With an all-electric solar-ready design, energy efficiency is at the forefront, reducing your carbon footprint and saving on utilities. Step inside and be enchanted by the bright, inviting ambiance. The high ceilings and open floor plan are perfect for relaxation and entertaining designed to support health and wellness. This high performance home features a brand-new electrical, plumbing system, a heat pump HVAC system and a heat pump water heater for efficiency and reliability for years to come. Control the indoor climate effortlessly with the smart thermostat for ultimate comfort. Designer LED lighting illuminates the space elegantly while conserving energy. The gourmet kitchen is complete with custom cabinetry, quartz countertops, and high-end Thermador stainless steel appliances, including a microwave and oven. The spacious living and dining areas offer a harmonious setting for family gatherings or hosting guests with the grand chandelier and the enticing electric fireplace with Venetian Plaster & Wood Panels. Sliding doors open to a large yard and p
Location
State CA
County Los Angeles
Area So - Sherman Oaks
Zoning LARE11
Rooms
Dining Room Formal Dining Room, In Kitchen
Kitchen Dishwasher, Garbage Disposal, Hood Over Range, Microwave, Other, Pantry, Oven Range - Electric, Refrigerator, Oven - Electric
Interior
Heating Heat Pump, Other, Central Forced Air
Cooling Central AC, Heat Pump, Other
Fireplaces Type Electric, Living Room
Laundry In Laundry Room, 30, 9
Exterior
Parking Features Garage, Other
Garage Spaces 2.0
Fence Other, Wood
Pool Pool - Heated, Pool - In Ground, 21, Other, Pool - Yes, Spa - Private
View Local/Neighborhood
Roof Type Shingle
Building
Story One Story
Foundation Raised
Water Hot Water, Heater - Electric, District - Public
Architectural Style Contemporary, Traditional
Others
Tax ID 2276027001
Special Listing Condition Not Applicable
Read Less
Want to know what your home might be worth? Contact us for a FREE valuation!

Our team is ready to help you sell your home for the highest possible price ASAP

© 2025 MLSListings Inc. All rights reserved.
Bought with Gyorei Nishimori • IRN Realty

