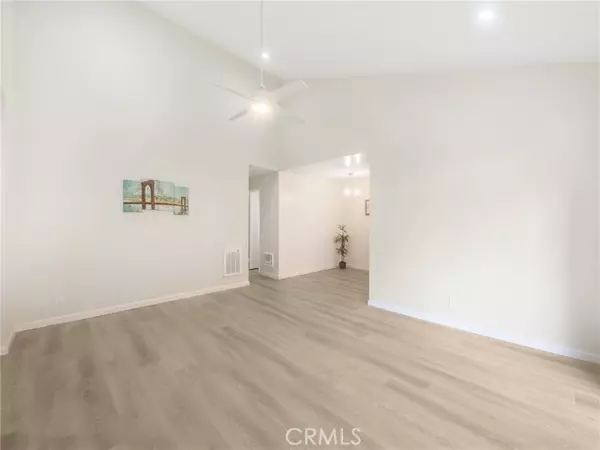$410,000
$399,000
2.8%For more information regarding the value of a property, please contact us for a free consultation.
5800 Kanan RD 263 Agoura Hills, CA 91301
2 Beds
2 Baths
868 SqFt
Key Details
Sold Price $410,000
Property Type Condo
Sub Type Condominium
Listing Status Sold
Purchase Type For Sale
Square Footage 868 sqft
Price per Sqft $472
MLS Listing ID CRSR23164401
Sold Date 10/05/23
Bedrooms 2
Full Baths 2
Originating Board California Regional MLS
Year Built 1978
Lot Size 12.058 Acres
Property Description
Welcome to this remodeled move in Condo, situated at the back of the complex away from the street with views of nature. Featuring 2 bedrooms + 2 full baths. Brand new wood-like vinyl planks flooring throughout. Freshly painted. Brand new ceiling fans, led light fixtures, led recessed lights, and new window treatments. Kitchen has a brand new stainless steel workstation sink with convenient colander and bamboo cutting board, a brand new faucet, brand new dishwasher. and a brand new hood. There are high vaulted ceiling in the living room. This condo is filled with natural light. Enjoy the patio with its views and from the master bedroom you can see the famous lady face mountain. The parking area of the complex is gated, there are 2 reserved parking carport spots, and there is a community pool and spa. Easy access to the 101 fwy, across the street is Kanan shopping center that has supermarkets, shops and restaurants. Community parks and trails, and award wining schools, Sumac Elementary and Agoura High School. This is a rare opportunity to own a wonderful home in Agoura Hills. Don't miss out on this gem, schedule your visit today!
Location
State CA
County Los Angeles
Area Agoa - Agoura
Zoning AHR3*
Rooms
Kitchen Dishwasher, Oven Range - Electric, Oven - Electric
Interior
Cooling Window / Wall Unit
Fireplaces Type None
Laundry Community Facility
Exterior
Garage Spaces 2.0
Pool Community Facility
View Hills
Roof Type Tile
Building
Story One Story
Water District - Public
Others
Tax ID 2048013176
Special Listing Condition Not Applicable
Read Less
Want to know what your home might be worth? Contact us for a FREE valuation!

Our team is ready to help you sell your home for the highest possible price ASAP

© 2025 MLSListings Inc. All rights reserved.
Bought with Susan Stetson





