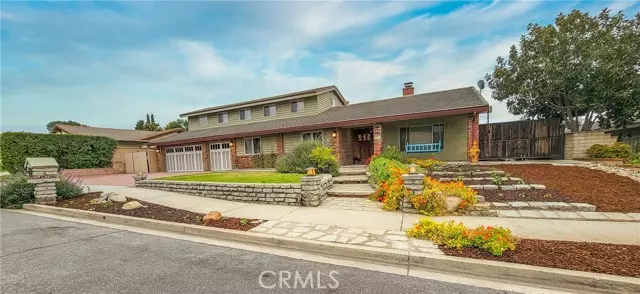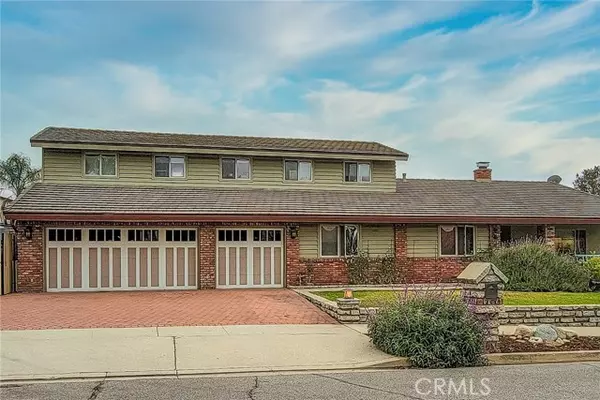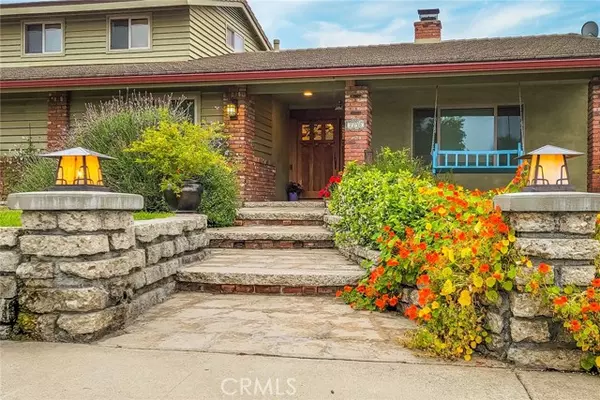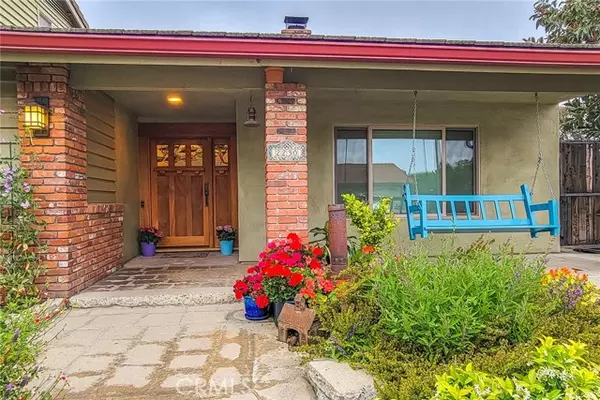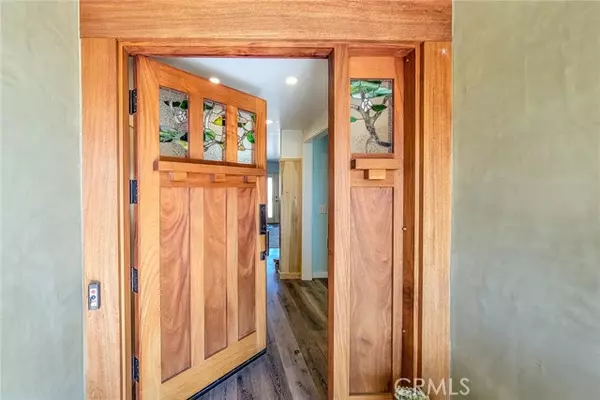$1,335,000
$1,350,000
1.1%For more information regarding the value of a property, please contact us for a free consultation.
2230 Brescia AVE Claremont, CA 91711
6 Beds
4 Baths
3,395 SqFt
Key Details
Sold Price $1,335,000
Property Type Single Family Home
Sub Type Single Family Home
Listing Status Sold
Purchase Type For Sale
Square Footage 3,395 sqft
Price per Sqft $393
MLS Listing ID CRCV23111975
Sold Date 10/04/23
Style Other
Bedrooms 6
Full Baths 4
Originating Board California Regional MLS
Year Built 1978
Lot Size 0.263 Acres
Property Description
Beautifully remodeled home showcases a 42" mahogany hand crafted front door by Family Craft Construction with leaded stained glass by local artisan George Dekterov. Gorgeous front yard gardens, walkways, patio areas & paver driveway. A spacious dining room, overlooks the 2019 kitchen remodel featuring an open concept with high ceilings, abundant custom cabinetry w/under cabinet lighting, granite countertops, tile backsplash, oversized copper sink with disposal, on demand hot water dispenser, double hammered copper island sink with disposal, pot filler over stove, commercial size stove top w/6 burners, griddle and hood, 2 wall ovens, & warming oven. Large floor-to-ceiling 3 door panty w/custom pull out shelving, built-in microwave, 2 refrigerators with cabinetry surround. 5 panel wood interior doors & custom mill work. Permitted addition, second story, enlarged front bedrooms with walk-in closets, 2 additional baths, spacious interior laundry. LED lighting throughout, Millgard tan colored vinyl windows. 2023 extensive main bedroom remodel w/cedar lined walk-in closet, double-sided mirrored pocket doors & master bath remodeled features large doorless walk-in shower with 6 shower heads. 4.5 car garage with space for motorcycle/bicycle garage.Curremt use as workshop. Approx. 1000 sq/
Location
State CA
County Los Angeles
Area 683 - Claremont
Zoning CLRS13000*
Rooms
Family Room Other
Dining Room Breakfast Bar, Formal Dining Room, Other
Kitchen Dishwasher, Garbage Disposal, Hood Over Range, Microwave, Other, Oven - Double, Pantry
Interior
Heating Central Forced Air, Fireplace
Cooling Central AC
Flooring Other
Fireplaces Type Family Room, Wood Burning
Laundry In Garage
Exterior
Parking Features Storage - RV, Workshop in Garage, Drive Through, Garage, RV Access, Other, Room for Oversized Vehicle
Garage Spaces 3.0
Fence 2
Pool 31, None
Utilities Available Other
View Hills, Local/Neighborhood
Building
Lot Description Grade - Level, Paved
Story One Story
Foundation Concrete Slab
Water Hot Water, District - Public
Architectural Style Other
Others
Tax ID 8671046022
Special Listing Condition Not Applicable
Read Less
Want to know what your home might be worth? Contact us for a FREE valuation!

Our team is ready to help you sell your home for the highest possible price ASAP

© 2024 MLSListings Inc. All rights reserved.
Bought with DAOMING WANG • Pinnacle Real Estate Group

