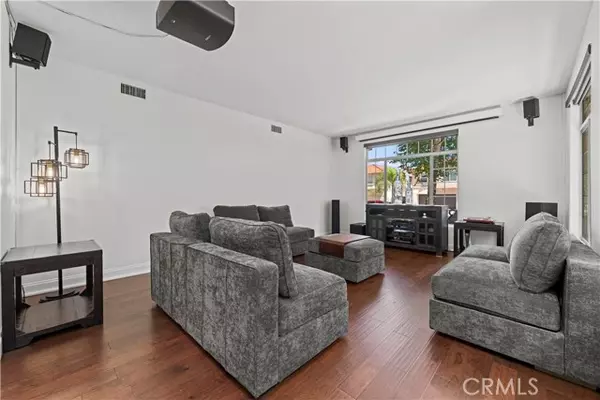$1,025,000
$1,025,000
For more information regarding the value of a property, please contact us for a free consultation.
23674 White Oak CT Newhall, CA 91321
5 Beds
3.5 Baths
3,247 SqFt
Key Details
Sold Price $1,025,000
Property Type Single Family Home
Sub Type Single Family Home
Listing Status Sold
Purchase Type For Sale
Square Footage 3,247 sqft
Price per Sqft $315
MLS Listing ID CRSR23151701
Sold Date 10/05/23
Bedrooms 5
Full Baths 3
Half Baths 1
HOA Fees $250/mo
Originating Board California Regional MLS
Year Built 1993
Lot Size 7,085 Sqft
Property Description
This immaculate stunner in The Oaks of Newhall is located towards the end of the cul-de-sac and boasts 5 bedrooms, 3.5 baths, nearly 3,250 sf of light and bright living space, and newer HVAC units! Walk through the covered entryway through the front door to be greeted by vaulted ceilings with light pouring in through two skylights, beautiful engineered wood flooring, newer modern light fixtures, and the formal living room to your right. You have separate dining room with lots of natural light pouring in through the multiple windows and glass French doors allowing you access to the multi-tiered backyard. Your beautiful kitchen includes a stovetop island with quartz countertop, stainless steel appliances and large single-basin farmhouse sink set in front of a garden window, white cabinetry with drawer pullouts, and ebony hardware creating beautiful contrast. Downstairs you also have a separate family room with a cozy fireplace and a half bath/powder room. Make your way upstairs the Spanish style staircase with wrought iron railings and terracotta tile where you'll find hardwood flooring recently refinished and re-stained, 3 full bathrooms all with double sink vanities, all 5 bedrooms, and a conveniently located upstairs laundry room. Tons of natural light pour in through your prima
Location
State CA
County Los Angeles
Area New1 - Newhall 1
Zoning SCUR2
Rooms
Family Room Separate Family Room, Other
Dining Room Formal Dining Room, Other
Kitchen Dishwasher, Garbage Disposal, Microwave, Other, Oven - Double
Interior
Heating Forced Air, Gas, Central Forced Air, Fireplace
Cooling Central AC
Flooring Other
Fireplaces Type Family Room, Gas Burning, Primary Bedroom
Laundry Gas Hookup, In Laundry Room, 30, Other, Upper Floor
Exterior
Parking Features Garage, Off-Street Parking, Other, Side By Side
Garage Spaces 2.0
Fence 2, 22
Pool Pool - Heated, Pool - In Ground, 21, Community Facility, Spa - Community Facility
View Hills, Forest / Woods
Roof Type Tile
Building
Lot Description Trees, Corners Marked
Foundation Permanent, Concrete Slab
Water Hot Water, Heater - Electric, District - Public
Others
Tax ID 2827047019
Special Listing Condition Not Applicable
Read Less
Want to know what your home might be worth? Contact us for a FREE valuation!

Our team is ready to help you sell your home for the highest possible price ASAP

© 2025 MLSListings Inc. All rights reserved.
Bought with Randy Plaice • Real Broker





